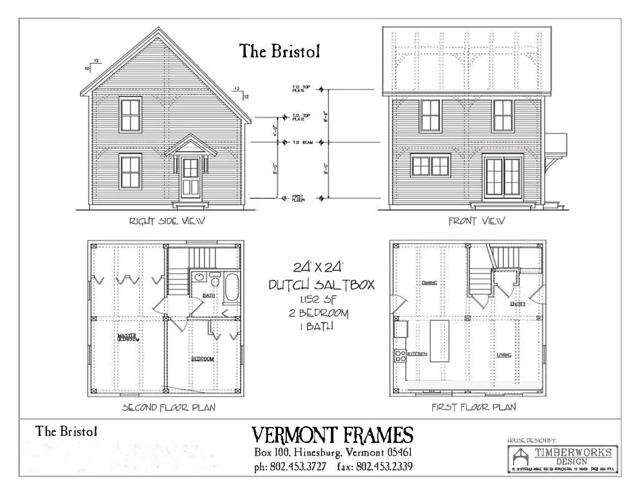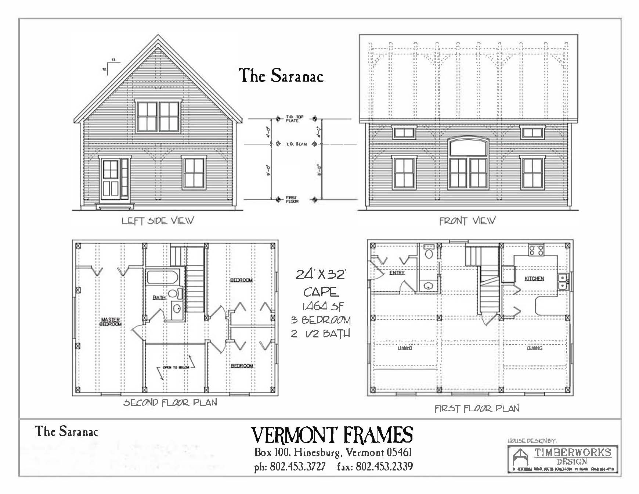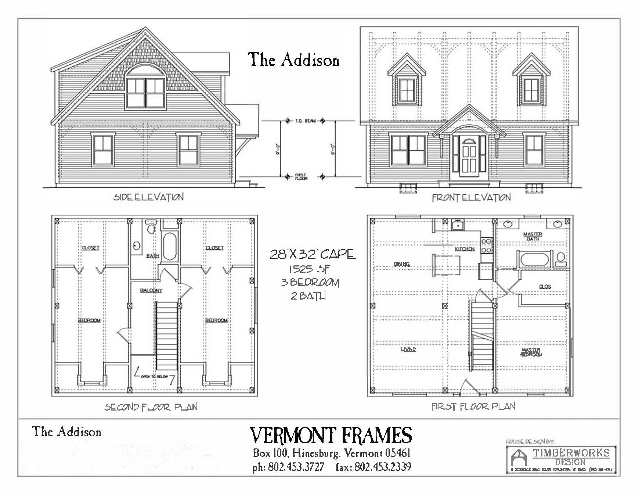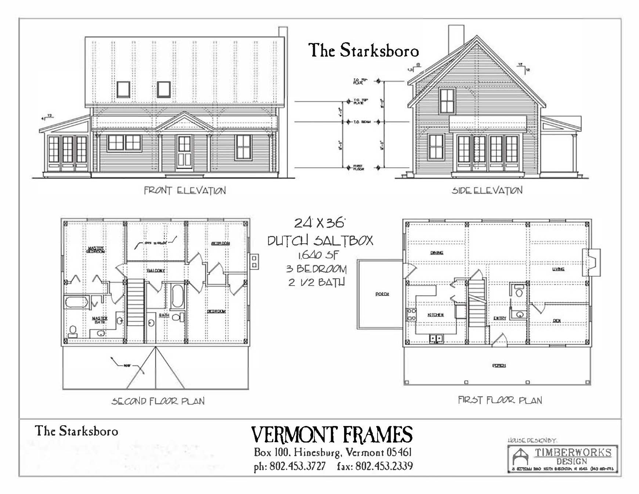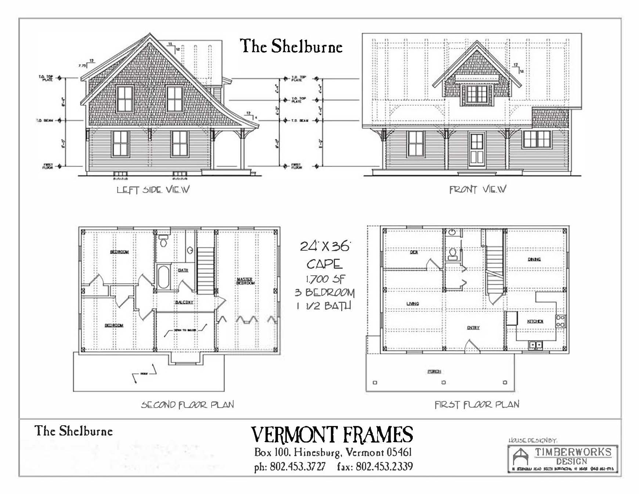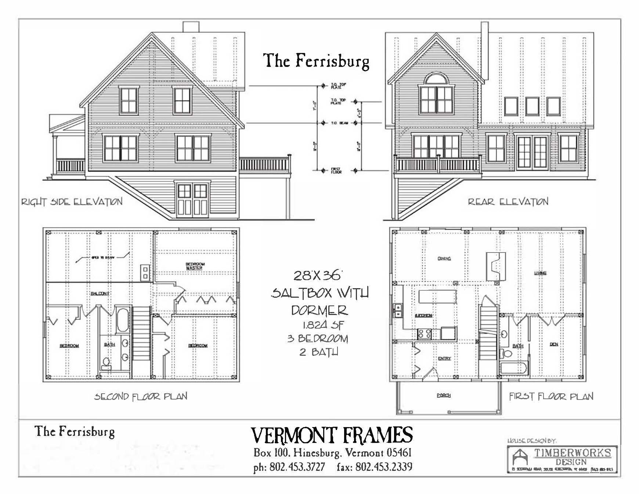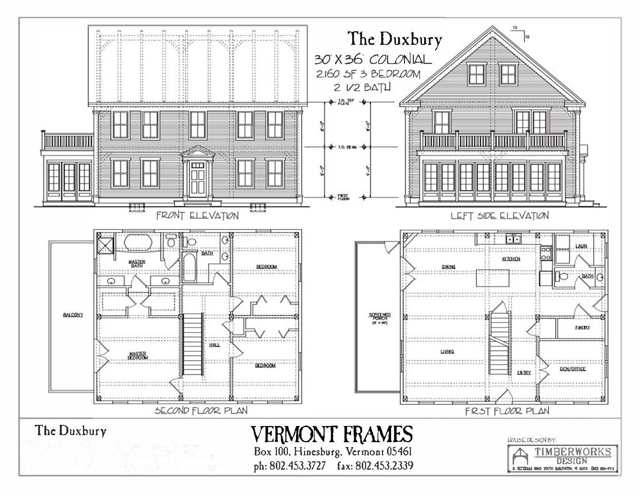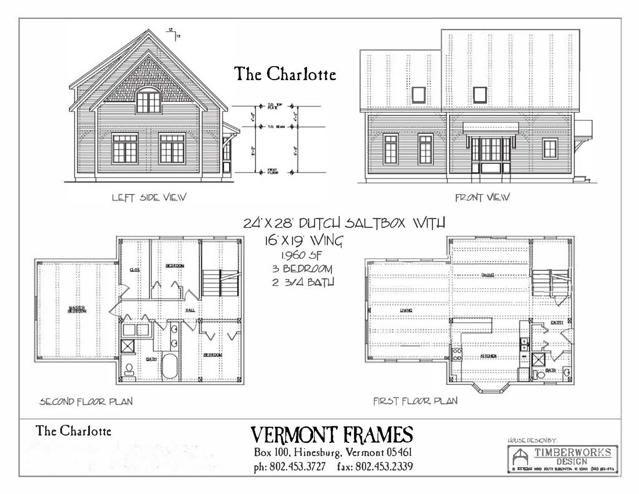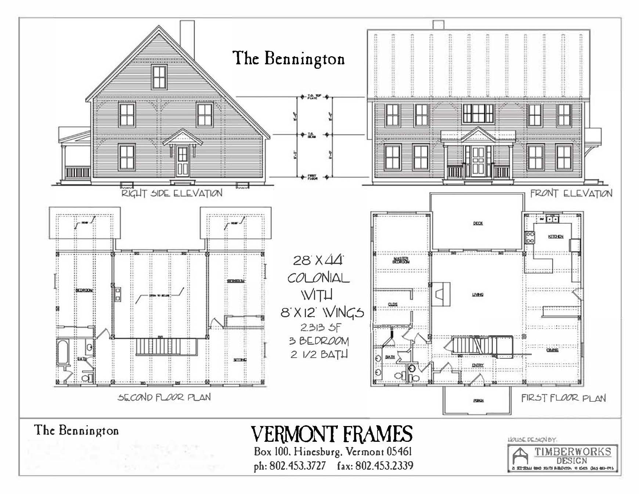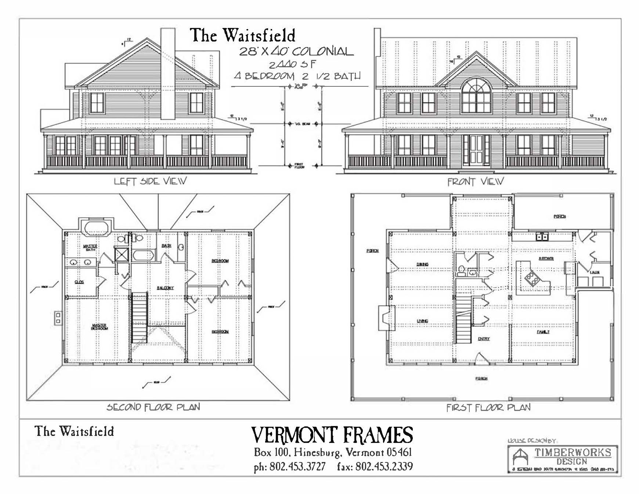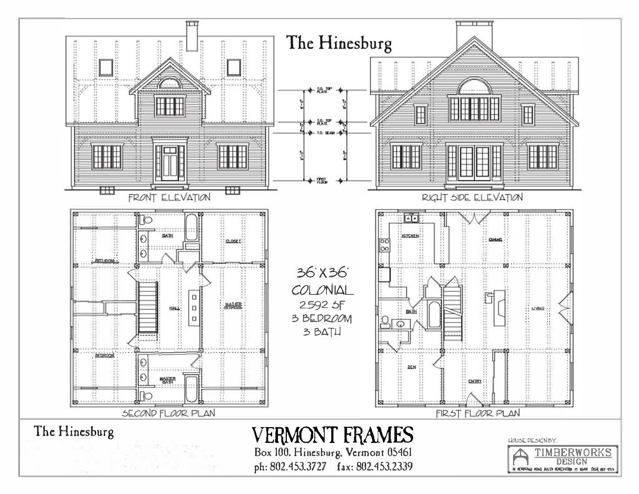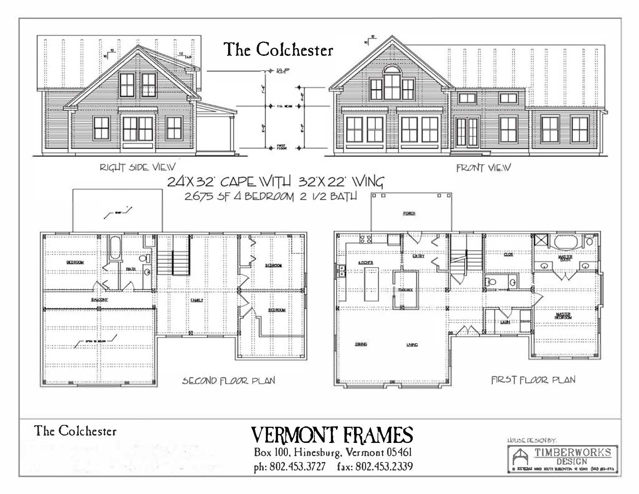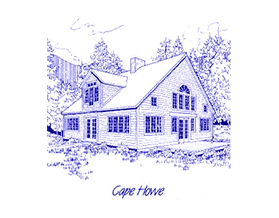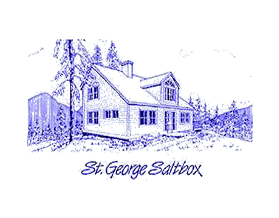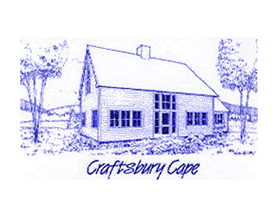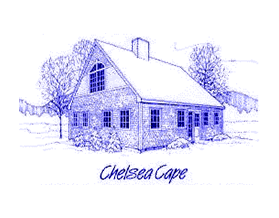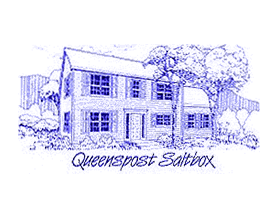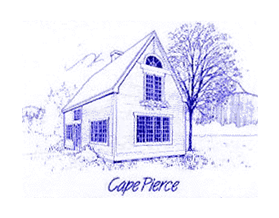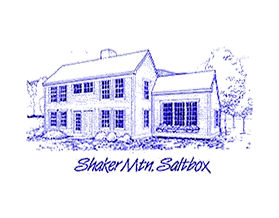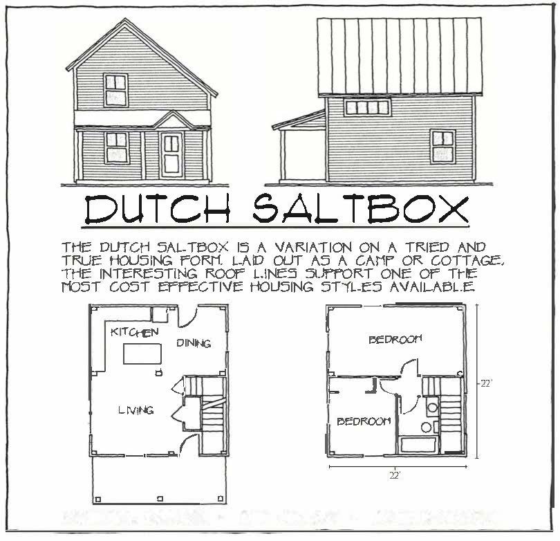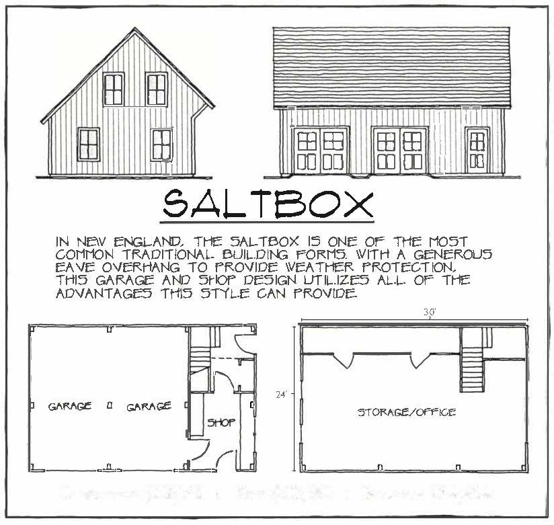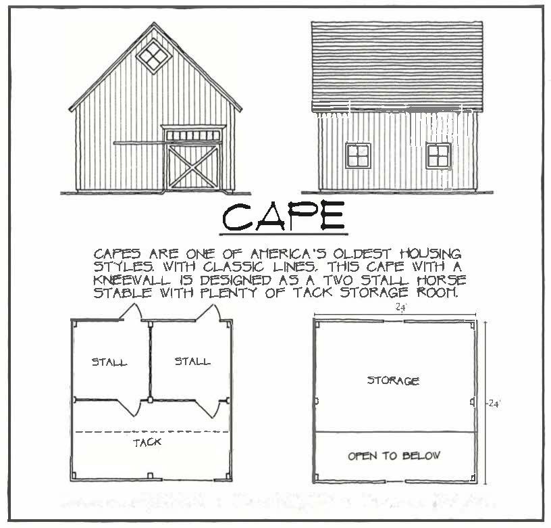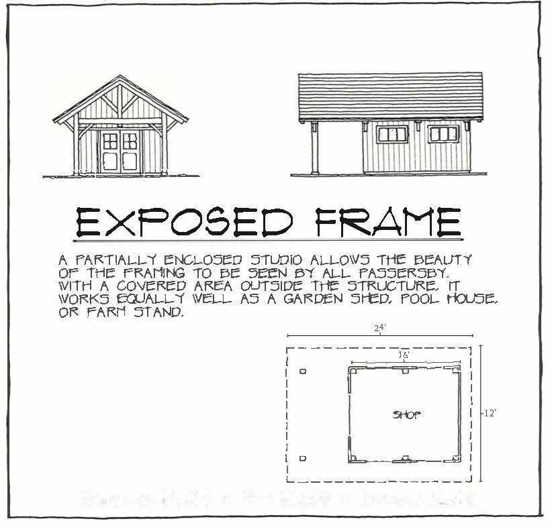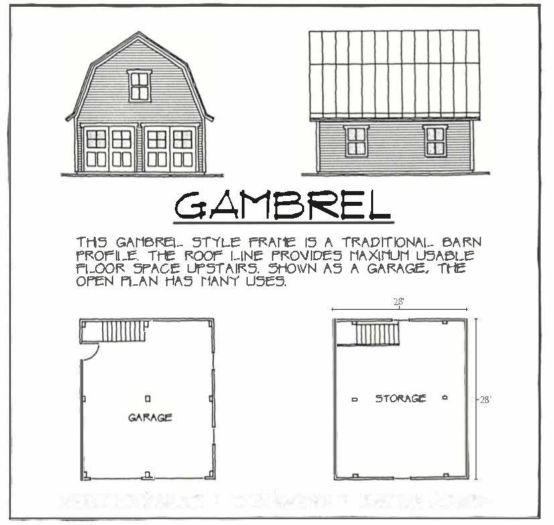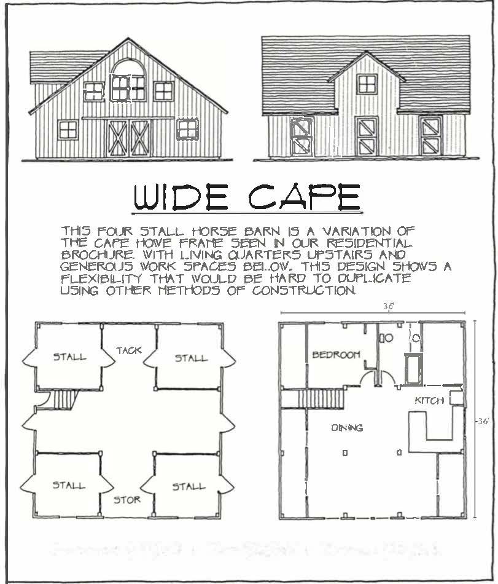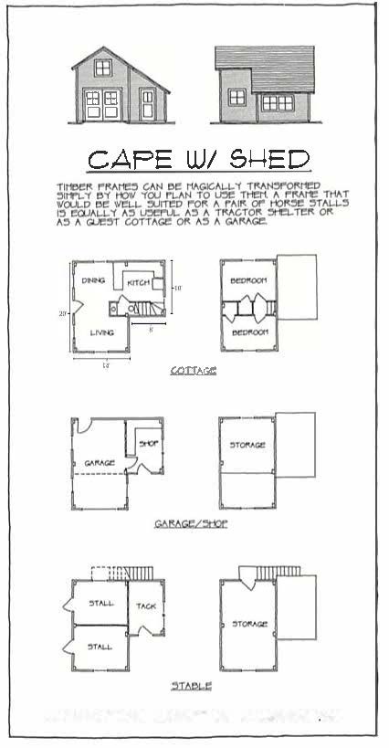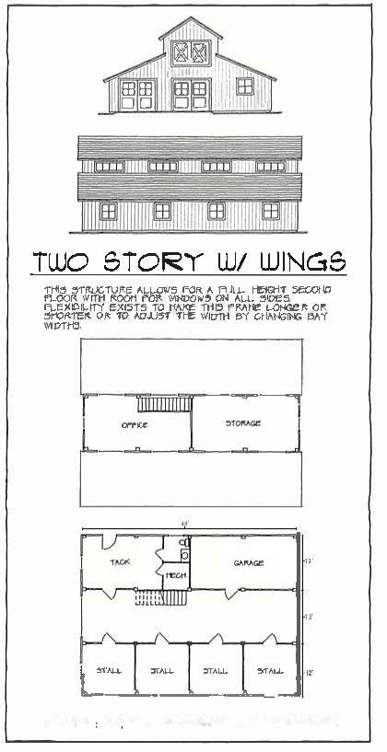This group of plans is provided to you by Dave Weigand, and can be found on the Timberworks Design website. His number is (802) 922-5597. We have worked with Dave for years, and built many variations of his timber frame designs. The timber frame home and barn plans below are a great starting point for your next project. These designs are ready to go, or can be custom tailored to meet your needs. Dave can also start from scratch, with your ideas, to create your dream home. Click on each plan or name to view details.
Floor Plan Options
Bristol Dutch Saltbox
24′ x 24′ Dutch Saltbox,
2 Bedrooms – 1 Baths,
1,152 sf
Saranac Cape
24′ x 32′ Cape,
3 Bedrooms – 2.5 Baths,
1,464 sf
Addison Cape
28′ x 32′ Cape,
3 Bedrooms – 2 Baths,
1,525 sf
Starksboro Dutch Saltbox/Cape
24′ x 36′ Saltbox/Cape,
3 Bedrooms – 2.5 Baths,
1,640 sf
Shelburne Cape
24′ x 36′ Cape,
3 Bedrooms – 1.5 Baths,
1,700 sf
Ferrisburg Saltbox
28′ x 36′ Saltbox,
3 Bedrooms – 2 Baths,
1,824 sf
Duxbury Colonial
30′ x 36′ Colonial,
3 Bedrooms – 2.5 Baths,
2,160 sf
Charlotte Dutch Saltbox
24′ x 28′ Cape,
3 Bedrooms – 2.75 Baths,
1,960 sf
Bennington Colonial
28′ x 44′ Colonial,
3 Bedrooms – 2.5 Baths,
2,313 sf
Waitsfield Colonial
28′ x 40′ Cape,
4 Bedrooms – 2.5 Baths,
2,440 sf
Hinesburg Cape
36′ x 36′ Cape,
3 Bedrooms – 3 Baths,
2,592 sf
Colchester Cape with Wing
24′ x 32′ Cape with 32’x22′ Wing,
4 Bedrooms – 2.5 Baths,
2,675 sf
Cape Howe
36′ x 36′ Cape,
3 or 4 Bedrooms – 2 Baths,
2,592 sf
St. George Saltbox
36′ x 36′ Saltbox,
3 or 4 Bedrooms – 1.5 Baths,
1,872 sf
Craftsbury Cape
28′ x 36′ Cape,
3 or 4 Bedrooms – 1.5 Baths,
2,016 sf or 3,024 sf
Chelsea Cape
28′ x 32′ Cape,
2 Bedrooms – 1.5 Baths,
1,792 sf or 2,688 sf
Queenspost Saltbox
26′ x 32′ or 28′ x 32′ Saltbox,
2 or 3 Bedrooms – 1.5 Baths,
1,664 sf or 1,792 sf
Cape Pierce
18′ x 32′ Cape,
2 or 3 Bedrooms – 1 Bath,
1,152 sf or 1,728 sf
Shaker Mt. Saltbox
26′ x 32′ Saltbox,
2 or 3 Bedrooms – 1 Bath,
1,664 sf or 1,792 sf
Dutch Saltbox
22′ x 22′ Dutch Saltbox,
2 Bedrooms – 1 Baths,
968 sf
Saltbox
24′ x 30′ Saltbox,
2-Car Garage and Workshop with Office Over,
1,596 sf
Cape
24′ x 24′ Cape,
2-Stall Horse Stable,
1,008 sf
Exposed Frame Cape
12′ x 16′ Exposed Frame Cape,
With Outside Covered Area,
192 sf
Gambrel
28′ x 28′ Gambrel,
2-Car Garage with Second Floor,
1,538 sf
Wide Cape
36′ x 36′ Cape,
4-Stall Horse Barn with Upstairs Living Quarters and Dormer,
2,268 sf
Cape with Shed
14′ x 20′ Cape with 8′ x 10′ Wing,
Guest Cottage or Garage with Shop,
560 sf
Two Story with Wings, 4 Stalls
36′ x 48′ Cape,
Two Story with Wings,
2,304 sf
Saltbox Junior
16′ x 16′ Saltbox Wing,
With Cathedral Ceiling or Floor Joists,
256 sf or 512 sf
Cape Junior
16′ x 16′ Cape Wing,
With Cathedral Ceiling or Floor Joists,
256 sf or 512 sf
