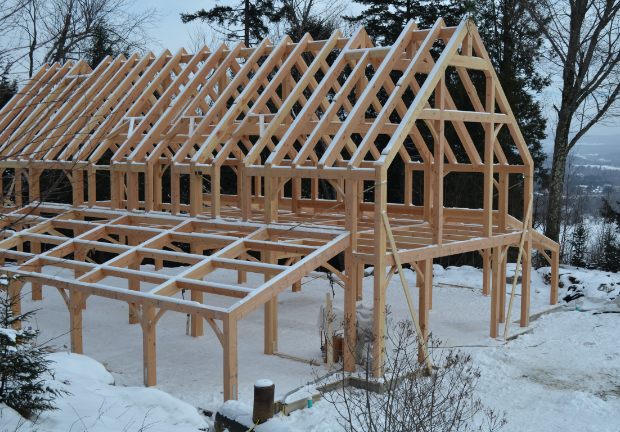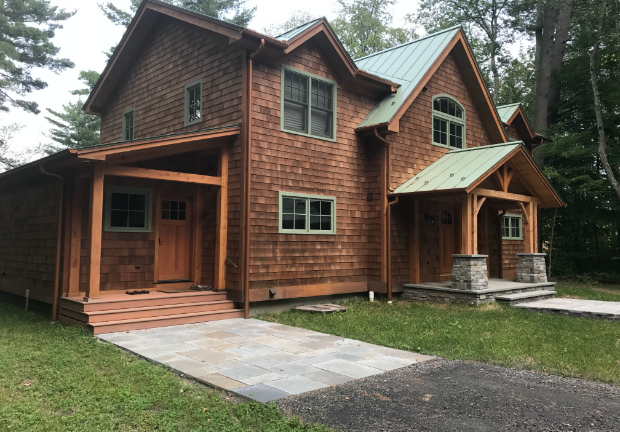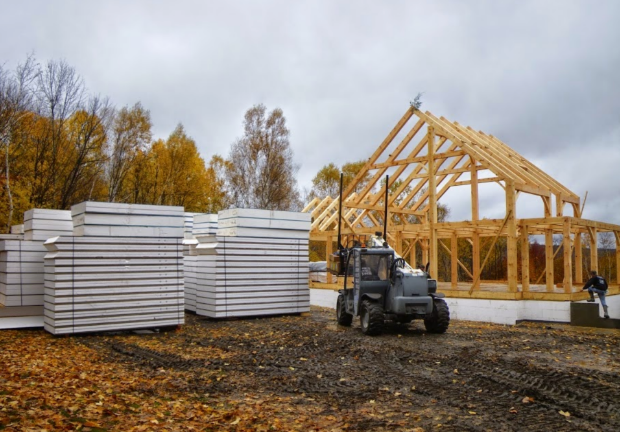Vermont Frames can provide full timber frames for homes as well as barns, pavilions, cabins, garages, or incorporate timber systems into a hybrid construction with conventional framing. Our craftsmen are simply the best around. With an average output of 40 frames a year, we can produce a timber frame to satisfy any taste – from a rustic barn to an elegant, detail-rich truss.
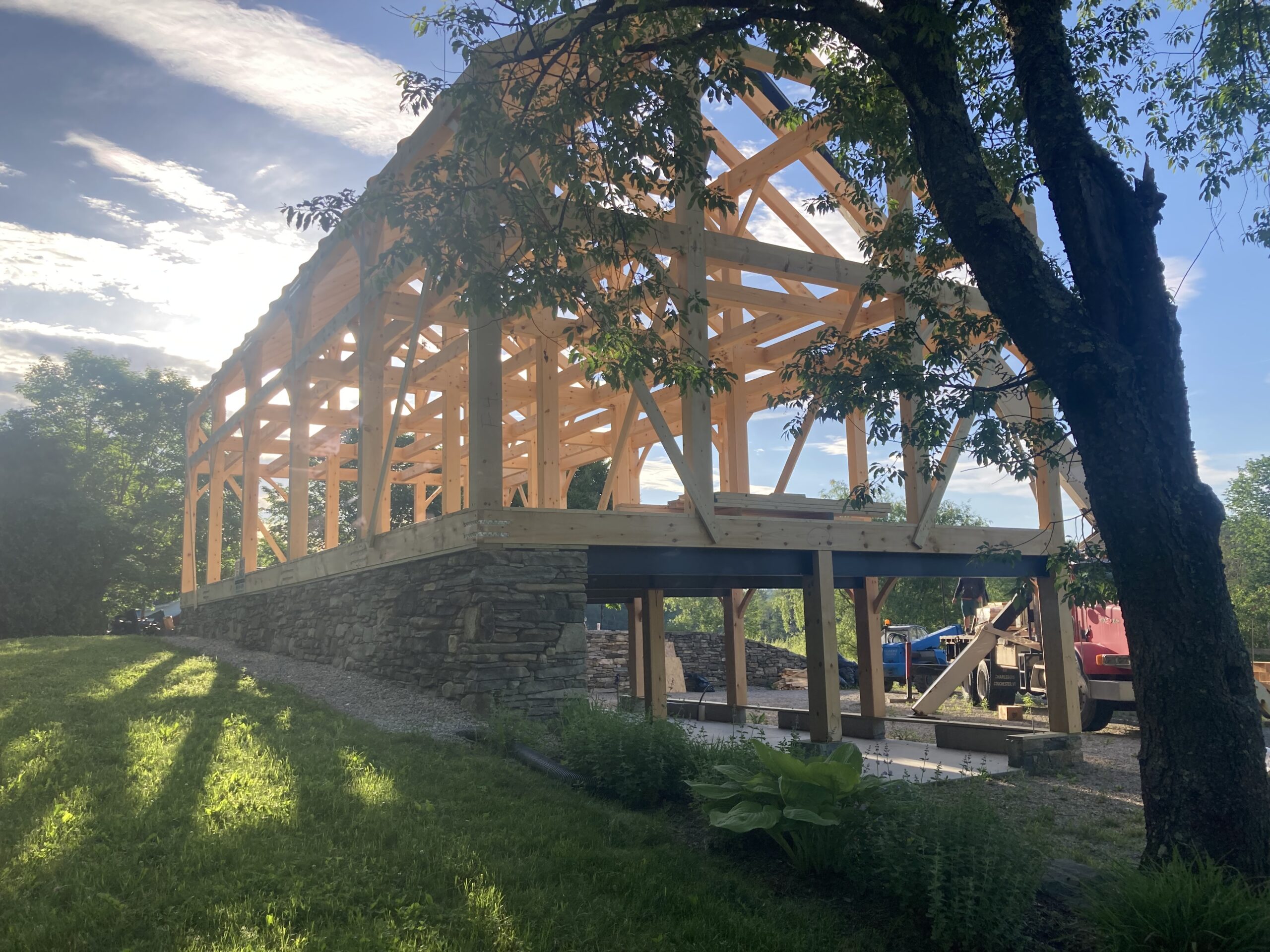
Timber Frames
The timber frame erection process is one of the most awe-inspiring construction methods commonly used today. Our timber framing crews transform the pre-cut timber frame members into artful structures built to last generations. Simply put, the frame itself is a magnificent site.
From milled timbers, our skilled craftsmen hand-cut extremely precise members for your timber frame structure. Each piece is cut using computer-generated shop drawings to ensure accuracy. We proudly utilize the true post and beam, mortise and tenon and hardwood peg, and hand-cut joinery method in order to preserve the tradition and offer the most authentic timber frames possible, all while exceeding modern standards.
Green Building
Timber Frames are inherently green structures in themselves. As trees grow, they naturally sequester carbon in their trunks and in the soil around them. Once harvested and used in a timber frame, that carbon stays locked up in the wood for the life of the structure. The majority of our timbers are proudly sourced locally in the Northeastern US where species like Eastern White Pine and Hemlock are abundant and sustainably harvested from carefully maintained stands of local forest. Our business supports a local supply chain of landowners, loggers, truckers, and multigenerational family mills.
We use OSB as the facings for our standard structural insulated panels (SIPs) because it is environmentally friendly. These OSB SIPs are environmentally friendly because they typically contain softwoods such as poplar and aspen, which are fast-growing trees harvested on a tree farm when they are young. This is important in a green society because the emphasis is on newer and faster-producing trees that protect the old-growth forests. As a result of this protection towards old-growth hardwoods, OSB is generally referred to as a sustainable and renewable natural resource.
One of the major concerns for any homeowner is the inability to control rising energy costs. Recently, there have been spikes in propane, heating oil, electricity, and even the labor associated with felling, splitting, and drying wood for home heating. However, SIPs offer a window of hope; SIPs are virtually airtight due to the nature of their fabrication and installation, and they form a continuous layer of thick insulation completely around the timber frame structure. As a result, the occupants have much more control over their interior environment, especially when paired with recommended energy recovery ventilation. This helps make timber frame and SIP homes extremely energy efficient, saving costs over time and reducing the total amount of heating and cooling energy needed for the structure’s lifetime.
As the world moves towards more sustainable practices, net zero homes are increasingly recognized as the future of construction. See Bite The Frost’s timber frame and net zero-ready designs by following the link below.
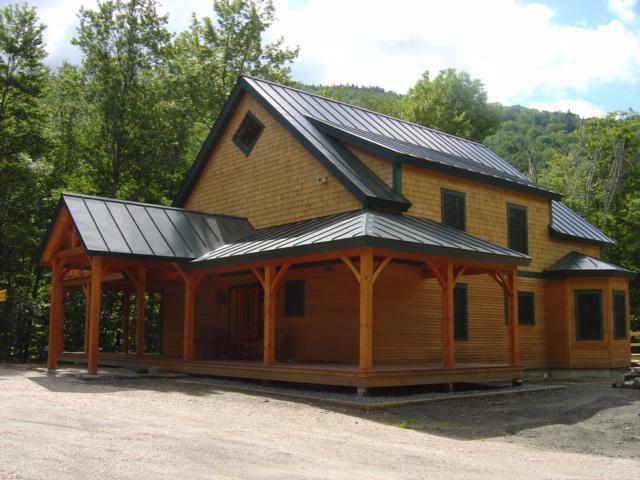
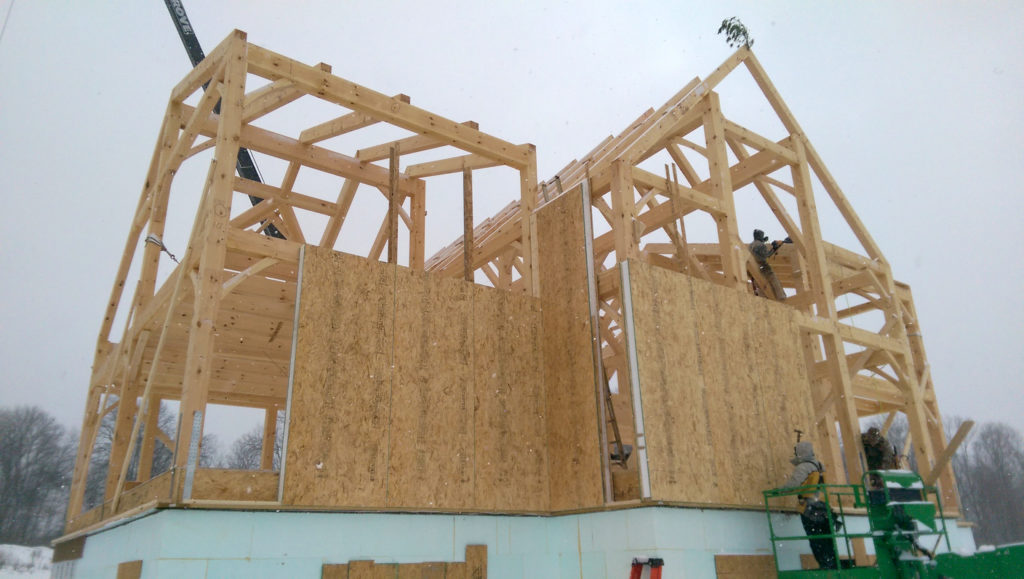
Structural Insulated Panels
The standard structural insulated panel (SIP) – as its name suggests – is our most popular panel configuration. Our SIPs are composed of an EPS or NEOPOR foam core sandwiched between two OSB facings and bonded with urethane adhesive. These panels are used as load-bearing walls and as roof insulation and sheathing. Our SIPs can be used to completely enclose a home or building and can partition individual rooms if desired. When used as a wall and roof shell package for your timber frame, you get a continuous blanket of insulation completely around the structure, making for an air-tight and super energy-efficient building with minimal thermal bridging.
We make extremely versatile SIPs that can be precut in our shop to fit almost any design. In fact, sheetrock, wood boards, siding, and other construction materials can be applied directly to the facings with appropriate underlayments to result in a fast, efficient, and superior finished wall. The SIPs also support all of the window and door units for the structure without the need for large headers and extra stick framing, making for a highly energy-efficient assembly. Please visit our sister site, FoamLaminates.com, for more information.
Why Work With Us?
Vermont Frames specializes in producing traditional and affordable timber frames. The year 2021 marks 45 years of Vermont Frames making dreams become a reality. The friendly, knowledgeable staff at Vermont Frames provides a full range of design/build services. In addition to our experienced, technical team, we work with several architects that offer complete architectural services that can help turn your ideas into working home plans.
Our homes are typically constructed with softwood – primarily eastern white pine and douglas fir, which complement our “big beam” framing style. Our timber connections are handcrafted mortise and tenon joinery with hardwood pegs.
Energy Efficient Building
Structural Insulated Panels form an uninterrupted insulating blanket with an R-value much greater than that of conventional walls with fiberglass insulation. Timber frame buildings can be enclosed in a modern, more cost-effective way with our SIPs.
Experienced Staff
Expect experience and excellence from conception to completion. We offer the best timber frames in New England by leveraging Vermont Frames’ half-century and over 1200 timber frames of refinement to our process. Our leaders and workers have 378 combined years of Timber Frame and construction experience, all contributing toward your project.
AFFORDABLE
Affordable timber frame homes and structures are attainable with a modest budget. Whether you are looking for a multi-bedroom home for a growing family, a single-floor retirement home, or the perfect barn for your workshop or studio, we can accommodate you.
STRUCTURAL INSULATED PANELS
Our sister company, Foam Laminates of Vermont, manufactures Structural Insulated Panels (SIPs) for enclosing and efficiently insulating your timber frame. Having the frames and panels all in one building allows for easy planning and coordination.
