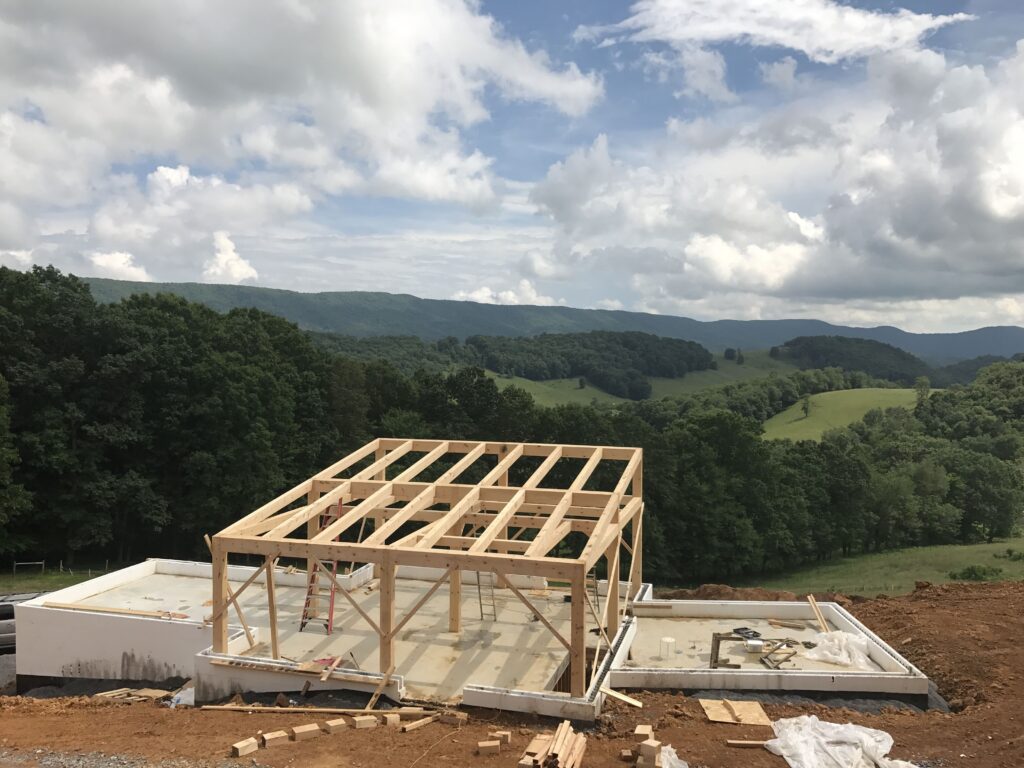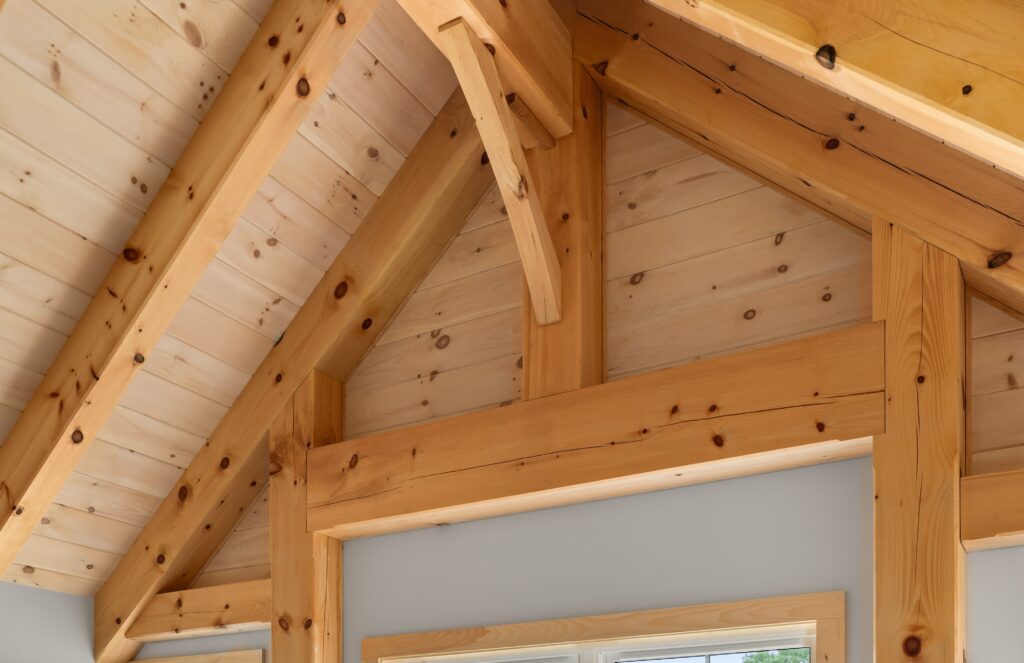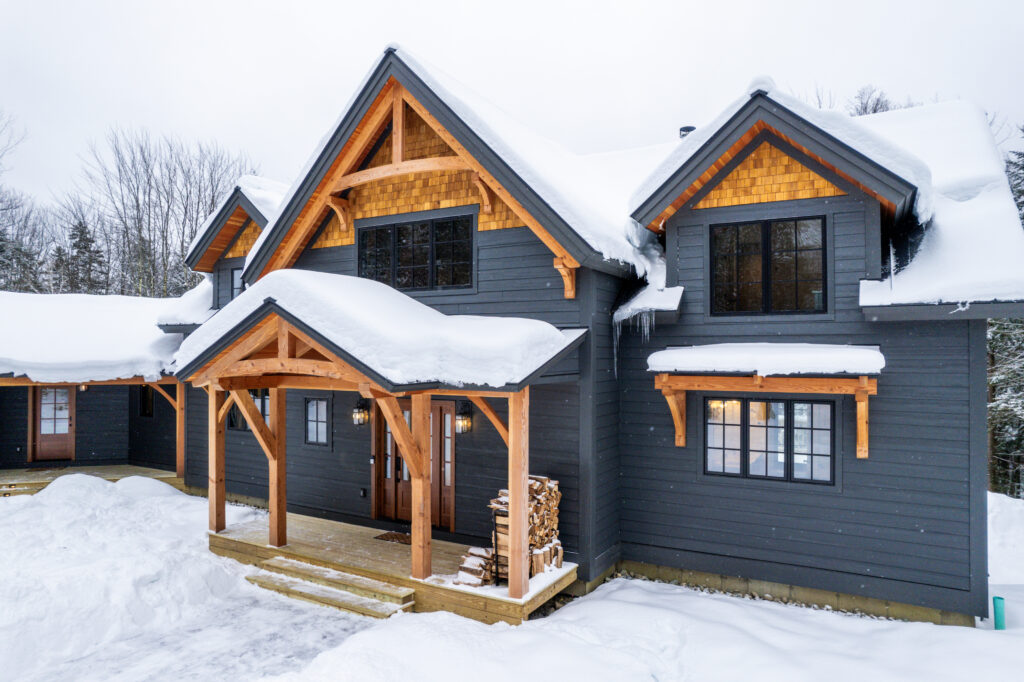A Timber Frame is a structure built from large heavy timbers, joined with traditional mortise and tenon joinery. Each timber is hand-cut with traditional mortise and tenon joinery, designed using computer-generated shop drawings to ensure precision.
The erection of a timber frame is one of the most awe-inspiring construction methods in use today. Our crews carefully assemble the timbers into ‘bents’, using oak pegs to secure the connections between timbers. We then raise the bents with the aid of a crane, forming the structure of your home.
What you’re left with is the magnificent sight of a fully assembled Timber Frame, standing as a testament to a classical way of building.

A SIP is a panel used to enclose a structure. It is both sheathing and insulation. It can also serve as a load bearing wall or roof.
Our SIPs are composed of an EPS or GPS foam core sandwiched between structural OSB facings and bonded with urethane adhesive. When used as a wall and roof shell package for your timber frame, SIPs provide a continuous blanket of insulation around the structure, creating an airtight, vapor-open building enclosure with minimal thermal bridging.
Our SIPs are extremely versatile and can be precut in our shop to fit almost any design. Construction materials like sheetrock, wood boards, and siding can be applied directly to the facings with appropriate underlayment, resulting in a fast, efficient, and superior finished wall. Additionally, SIPs support window and door units often without the need for large headers or extra framing members.
Choosing SIPs means opting for a building solution that enhances energy efficiency and reduces thermal bridging, while remaining compatible with all siding and roofing offerings. SIPs are stronger than equivalently sized conventional framing assemblies, allowing them to span large distances across timbers and dramatically decreasing time to ‘dry-in’ your structure. This yields significant savings for onsite labor costs, and makes SIPs an excellent complement to timber frames, resulting in a robust, energy efficient, and visually stunning home. For more information, please visit our sister company at foamlaminates.com.

Tongue and Groove boards (T&G Boards), paired with timbers, have proven to be a very popular solution for ceilings. We offer Eastern White Pine or Douglas Fir finished with our oil finish, or a pickling stain. They are installed on top of the timber rafters of purlins, then covered with a vapor retarder, before the roof SIPs are installed.
We include T&G Roof Boards as standard when installing our SIPs over Timber Frames. We can also offer them separately if desired.
Any first floor ceiling T&G Boards are left with your builder to install, so that they can integrate them into the rest of the building after we have departed from the job site.

Exterior Timber Elements, such as porches, entryways, trusses, and awnings, can really make the outside of your home or barn stand out. They are completely customizable to your specifications. These elements are easy to add to any project, even if the rest of the structure is not timber framed. They are completely customizable to suit your design, and can be structural or decorative, depending on your needs.
Vermont Frames has been delivering exceptional quality timber frames for over 48 years, crafting everything from small sheds to homes over 10,000 square feet. We stay current with the latest timber framing techniques and building science through trade association meetings and education seminars. With experience erecting timber frames across the US, Canada, and Europe, we can reliably deliver a timber frame and SIP package to your job site.
All fabrication, and project management occur at our Starksboro, Vermont facility, supported by a dedicated field installation team that ranges from Maine to Pennsylvania.
We do not work with third parties; our team collaborates closely, ensuring effective communication and teamwork. Your timber frame and panels are designed and fabricated in-house, minimizing the risk of miscommunication and errors. Every employee is committed to your project, working diligently to exceed your expectations.
Post and beam is a form of heavy timber construction that utilizes metal hardware for connections.
Timber framing is a subset of post and beam, and uses traditional wood connections such as mortise and tenon joints, drilled and pegged to lock them in together. However; unlike post and beam joinery that often features exposed metal connectors, timber framing relies solely on traditional mortise and tenon joinery and wooden pegs.
We typically use Eastern White Pine or Douglas Fir, but other species can be used as well. We are proud to source our wood from multi generational family mills that harvest timbers from sustainability managed forests.
All factors considered, yes. The cost of a timber frame can be slightly higher due to the custom hand craftsmanship involved. However, if you compare the attributes of a timber frames’ naturally open floor plan and the ease of creating a cathedral space to the premium expense of having these in a conventionally built structure, then the cost is very comparable.
Additionally, the cost to create a stick frame structure as energy efficient as a timber frame enclosed with SIPs (Structural Insulated Panels) is quite similar. On average, the timber frame and panels represent about 20-30% of the entire project cost, thus 70% or more of the cost is the same as a conventionally built (stick-framed) structure (ie. the windows, doors, roofing, siding, mechanical work).
We typically use a clear oil finish to protect and seal the timber and timber elements. If you want to stain your timbers after we install them, then we’ll apply a foundation finish which will accept any oil or water-based stain. Both of these finishes protect the wood from water and UV damage during construction.
Our foundation finish which acts as a conditioner/primer is applied to our exterior timbers. This finish seals and protects the timbers during construction and is a base coat for the final exterior stain/finish of your choice.
No. In order to deliver to you a well built timber frame, we need to use our own crane and crane operator, who has been erecting timber frames as an integral part of our crew for almost 30 years. Once you see them in action, you’ll understand why we insist on this approach.
If you are purchasing a kit from us for another contractor to install, we will not be able to provide our crane, and one will need to be hired.
We pride ourselves on the value we provide to our clients by focusing on the timber frame and SIPs portion of a project. In order to preserve our focus on those areas, we rely on your builder to frame the first floor structural deck on top of your foundation.
Yes, having built several thousand Timber Frames over the past 48 years, we are familiar with builders in most counties throughout New England and the Mid- Atlantic. We would be happy to connect you with a builder based on your location.
Yes! We have a hardy crew of Vermonters who love the cold. We build 12 months a year. In order to achieve this, you’ll need to have your foundation poured, decked, and backfilled before the frost hits in your area.
After we are done installing the SIPs enclosure around your timber frame, your builder will need to come back in and install the house wrap, rain barrier, and siding. Only then can the Exterior Timber Elements be mounted to the outside of the structure. It would be cost prohibitive, and very difficult to schedule, for our field crew to remobilize back to your job site to install your Exterior Timber Elements. Those Exterior Timbers are lightweight enough that your builder can install them without the use of a crane.
One of the great benefits of building a timber frame is using SIPs (Structural Insulated Panels) to enclose the structure. Our sister company, Foam Laminates of Vermont, supplies all of our SIPs for our structures.
SIPs can achieve R-values ranging from R-16 to R-65 depending on the thickness of the EPS or GPS foam used.
SIPs also overcome the challenge of thermal bridging that conventional 2×6 stud wall framing introduces. This is because there is almost no solid wood ‘bridge’ from the interior to the exterior of the wall assembly to transmit heat. Instead, the continuous insulation of the SIPs enclosure creates an uninterrupted blanket of insulation around your whole home, saving an average of over 50% on heating and cooling costs for the life of the home.
Foam Laminates’ SIPS are generally provided with 2 standard 1 ½” diameter electrical channels within the panels. The channels usually run horizontally in the panels at a height of 16″ above the finished floor. This channel location can be varied at the request of the client. See our details catalogue above for additional details on heights and locations for electrical channels.
Wiring is run from building corners into the channels using wire snakes. Switches and exterior lights are commonly found next to door openings. To position electrical switch boxes in locations other than on the electrical channel, the wiring is run vertically behind the door nailers and fed through a manually probed hole in the foam core toward the electrical box.
If electrical boxes are required in locations other than near door openings, the following procedure is used. Typically called the “hot nut” method, a large metal nut is hung from floral wire. The box opening is cut in the required location and another is cut plumb below this location at the electrical channel height. The nut is heated with a propane torch and fed from the upper box location downward toward the electrical channel. This will quickly create the channel required for wiring that box.
No, as with conventional framing, running plumbing in exterior walls is not recommended. Water pipes set in exterior walls are at a much higher risk of freezing. Piping is run through interior walls and floors to their required locations.
Yes, a crane is necessary to install the panels. Our typical 8′ x 4′ 6.5 inch thick EPS wall SIP weighs 104 pounds. If you are purchasing a kit from us for another contractor to install, then a telescope boom handler or other heavy equipment is strongly recommended to lift the panels into place.
The panels themselves can create your eave and gable overhangs. For smaller details, a conventionally framed 2X ladder can be used. See the Foam Laminates website or details catalogue above for more information.
Homes enclosed by structural insulated panels are airtight by nature. But, it is important to know that since 2012, the International Residential Code states that ALL new homes (including stick frame) must have an air exchange system. In cooler climates we recommend an Energy Recovery Ventilation System (ERV). The ERV brings fresh air into a building while it simultaneously expels stale indoor air. At the core of an ERV, the outgoing warm moisture-laden indoor air transfers the energy to the incoming cool air thus warming it and recovering the energy. A balanced system is achieved and the indoor air quality is significantly improved.