There are many factors that influence pricing of timber frame projects. Those include design complexity, size of footprint, job site location, and choice of materials. Generally, the timber frame and panels make up about one-quarter to one-third of the total building cost, excluding land and site development. Educating clients on these variables helps set realistic expectations.
Typically, the Timber Frame structure and panels account for roughly one-quarter to one-third of the total build cost. Many of our clients in the Northeast find that their total construction project costs start at between $350-500 per square foot, excluding land and site development. The Timber Frame and SIPs, with installation, often constitute roughly $100-150 per square foot of that cost depending on the design parameters. Clients in other regions of the US and Canada may find their regional building costs vary substantially.
Our goal is to provide clarity around these cost factors, helping you understand how each decision impacts the overall budget.
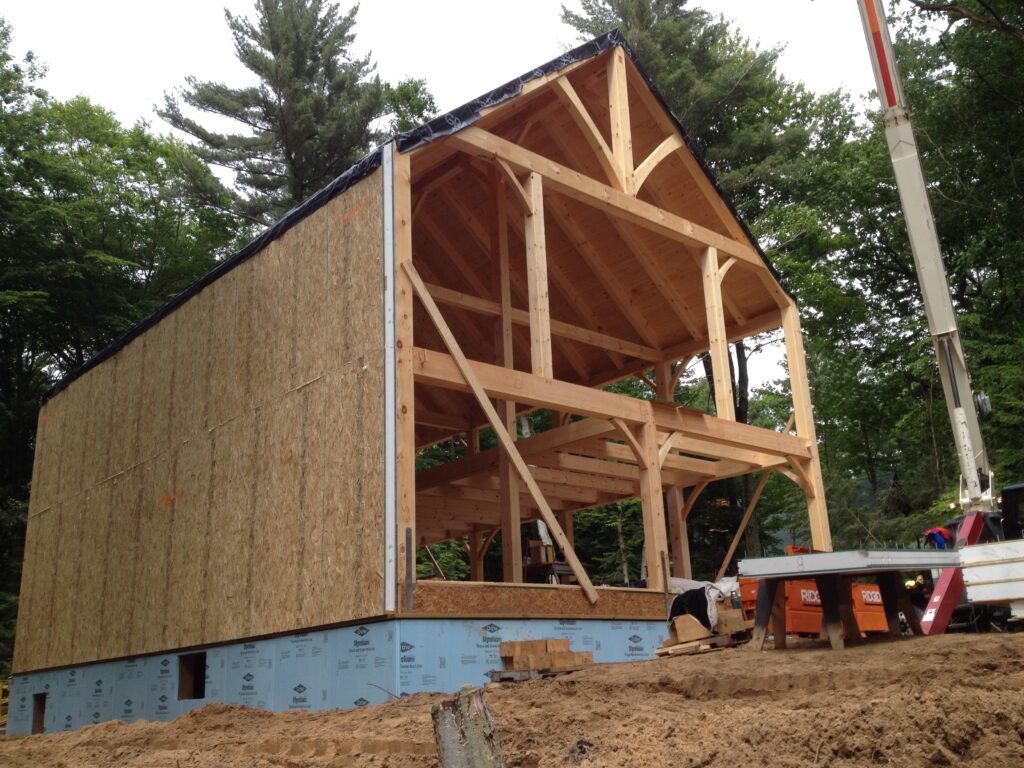
Building a timber frame home is a significant investment, and establishing a realistic budget is key to ensuring a smooth project. We work closely with you to indicate what our scope of your project will cost with a fixed price contract to help you build your project’s overall budget, helping you prioritize your needs and wants. By understanding which aspects of the build are within your control—like design choices and material selections—you can better manage costs without compromising your vision. We’re here to support you through the entire budgeting process, offering guidance to help keep your project on track financially.
The scope of your project determines much of the pricing. Are you envisioning a simple timber frame barn or a more intricate, custom-designed home? Will you require our installation services for the timber frame and panels, or just the frame and panels as a kit? The overall scale of the project, including its size and design, will directly impact your costs. Whether your project is modest or grand, we’ll ensure that the finished timber frame structure matches both your expectations and your budget.
To help you better understand what to expect in terms of cost and design, we offer real-world examples of timber frame homes we’ve built. These examples showcase a range of designs and budgets, providing insight into how different choices affect the overall cost. By exploring these examples, you’ll gain a clearer picture of how your dream home might come to life—and how we can tailor your project to fit within your budget.
This Story-and-a-Half Cape with 4′ Knee Walls can easily accommodate 2-3 bedrooms, and 2-3 bathrooms, without counting any potential basement space. This design is very straightforward and buildable, making it very cost effective to get you and your family into a well built, energy efficient home. It can feature a cathedral ceiling living room or a 4th bedroom on the second floor. The geometric simplicity of this design means you get a lot of living space for a relatively lower cost. It can be easily customized to stretch the dimensions or add on a mud room or garage.
Price as shown with exterior features: ~$185,000 (USD)
Starting at ~$153,000 (USD)
Pricing shown is for installation of Timber Frame and SIPs package only. Pricing based on a 24×36 sized small cape home with 13′ Eave Wall Heights (9′ FF, 4′ Kneewall). Price will vary based on options selected, jobsite location and accessibility, materials used, travel costs, and other factors. Prices are current as of 2024, and are subject to change without notice. Price Includes 1″ x 8″ Premium Grade Eastern White Pine Roof Boards. Kit Pricing available upon request.
This Center Cape with two wings has proven to be an extremely popular design due to its large central cathedral ceiling great room, and expansive open concept floor plan. Typically this home is built with a 24′ x 36 ‘ Cape at the core, and two 28 x 16’ wings attached along the long (eave) walls. With one wing dedicated to the kitchen and dining room, the other can become your primary bedroom suite, ideal for aging in place. The second floor loft lets you look out over the great room and admire the large rafters and principal purlins. This design can easily accommodate 4-5 bedrooms and 3-4 bathrooms for large families or those who like to entertain out-of-town guests. The shed or gable dormers on the roof add character to the profile of the home, and let lots of light into the second floor bedrooms. By attaching a mudroom to one wing, you can also expand this design to include a garage, with a second floor In-Law suite.
Price as shown with exterior features: ~$360,000 (USD)
Starting at ~$306,000 (USD)
Pricing shown is for installation of Timber Frame and SIPs package only. Price will vary based on options selected, jobsite location and accessibility, materials used, travel costs, and other factors. Prices are current as of 2024, and are subject to change without notice. Price includes 1″ x 8″ Premium Eastern White Pine Roof Boards. Kit Pricing Available upon Request.
This contemporary style Timber Frame features a mono-pitch roof, often oriented on the build site to maximize views out the rear, higher side. When standing in the central living room, large rafters call the eye up and out, creating a strikingly large-feeling space inside of a relatively small footprint. This design is typically built at 20′ x 40′ dimensions with a small central bump out in the living room, yielding ~ 800-900 sqft feet on the main floor. When paired with a full or walkout basement, this home can reach 1800 square feet, accommodating 2-3 bedrooms and 2-3 bathrooms. Given its overall geometric simplicity, it is one of the more affordable timber frame and SIP packages, delivering a moderate amount of livable space for a lower $/sqft cost than other, more complex designs
Price as shown with exterior features: ~$150,000 (USD)
Starting at ~$128,000 (USD)
Pricing shown is for installation of Timber Frame and SIPs package only. Price based on a 20’x40′ sized contemporary frame. Price will vary based on options selected, jobsite location and accessibility, materials used, travel costs, and other factors. Prices are current as of 2024, and are subject to change without notice. Price includes 1″ x 8″ Eastern White Pine Roof Boards. Kit Pricing available upon request.
This uninsulated 24′ x 36′ barn, with an interior loft and 4′ knee walls boats and open floor plan and high ceilings. You have the freedom to design your space exactly how you envision it – it could be as simple as a storage barn, a garage with a workshop loft, a fully finished barndominium, or accessory dwelling unit (ADU). Barns are incredibly versatile structures that allow you to create the perfect space for your needs.
Price as shown with exterior features: ~$92,100 (USD)
Starting at ~$64,000 (USD)
Pricing based on installation of Timber Frame Package only. Price based on a 24×36 sized barn. Price will vary based on options selected, jobsite location and accessibility, materials used, travel costs, and other factors. Prices are current as of 2024, and are subject to change without notice. Kit pricing available upon request. This barn could be insulated with SIPs to provide a warm workshop in the winter, or additional sleeping quarters as an ADU (Accessory Dwelling Unit). With our standard, residential grade SIPS added to the timber frame, including pine roof boards, the total cost, as shown, would be $139,000.00. Price includes 1″ x 8″ Premium Grade Eastern White Pine Roof Boards.
A Timber Frame pavilion is a great way to create an elegant outdoor entertaining space to host friends and family for BBQ’s and relaxing outdoor evenings. They are often used as carports to shelter vehicles and mount solar panels, as well as for hosting weddings other significant events. A pavilion is more than just a structure, it’s a space that enriches your lifestyle by offering comfort, style and versatility. Whether your goal is to entertain guests, relax in solitude, or celebrate special moments, a pavilion could be the perfect solution.
Starting at ~$51,000 (USD)
Pricing based on installation of Timber Frame Package only. Price based on a 16×20 Douglas Fir Pavilion Frame. Price will vary based on options selected, jobsite location and accessibility, materials used, travel costs, and other factors. Prices are current as of 2024, and are subject to change without notice. Kit pricing available upon request. Price includes 2″ x 6″ Premium Grade Eastern White Pine Roof Boards. Douglas Fir Roof Boards are also available.
Several key factors drive the cost of a timber frame build, including design complexity, timber species, and the size of the structure. Site location and access can also impact pricing, as can any custom features or architectural details you choose to incorporate. We believe in educating our clients about these variables, so you can make informed decisions and understand where you have flexibility to adjust costs while maintaining quality and craftsmanship.
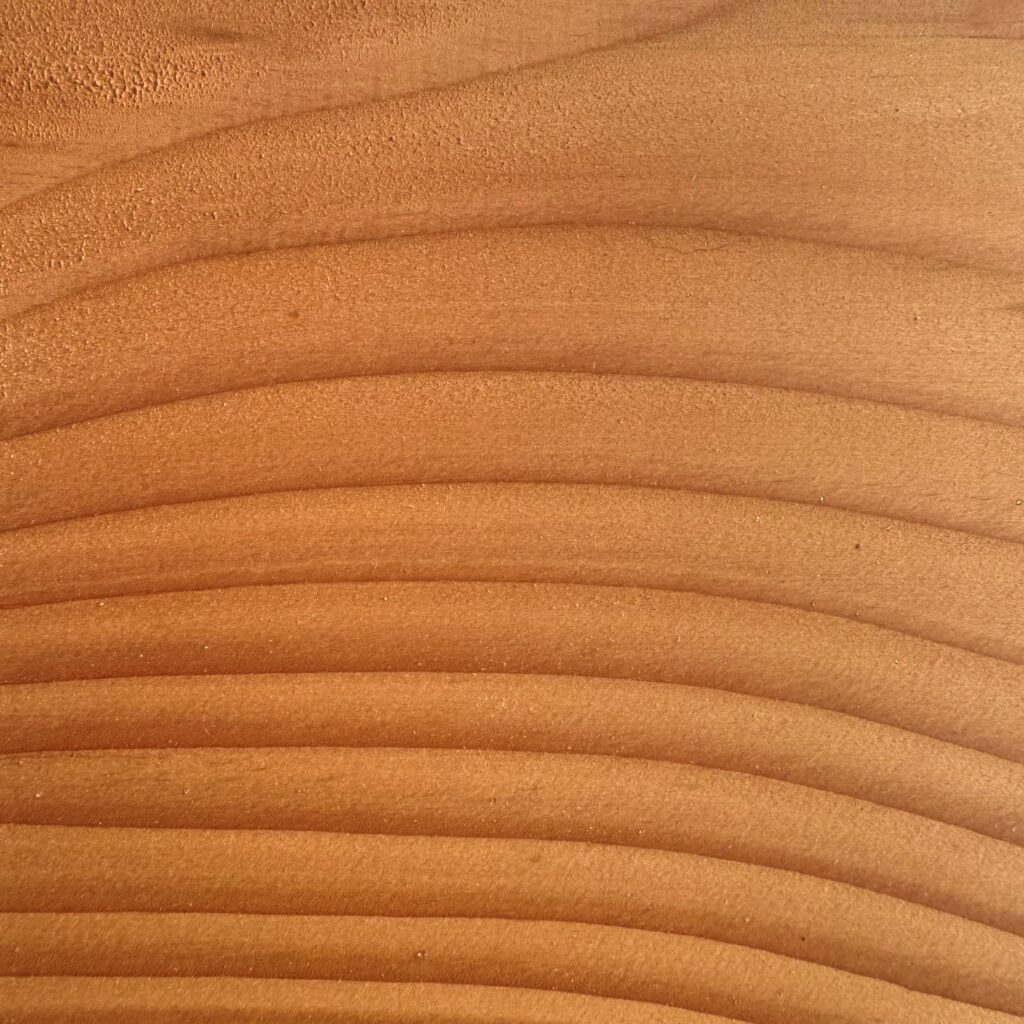
Douglas Fir
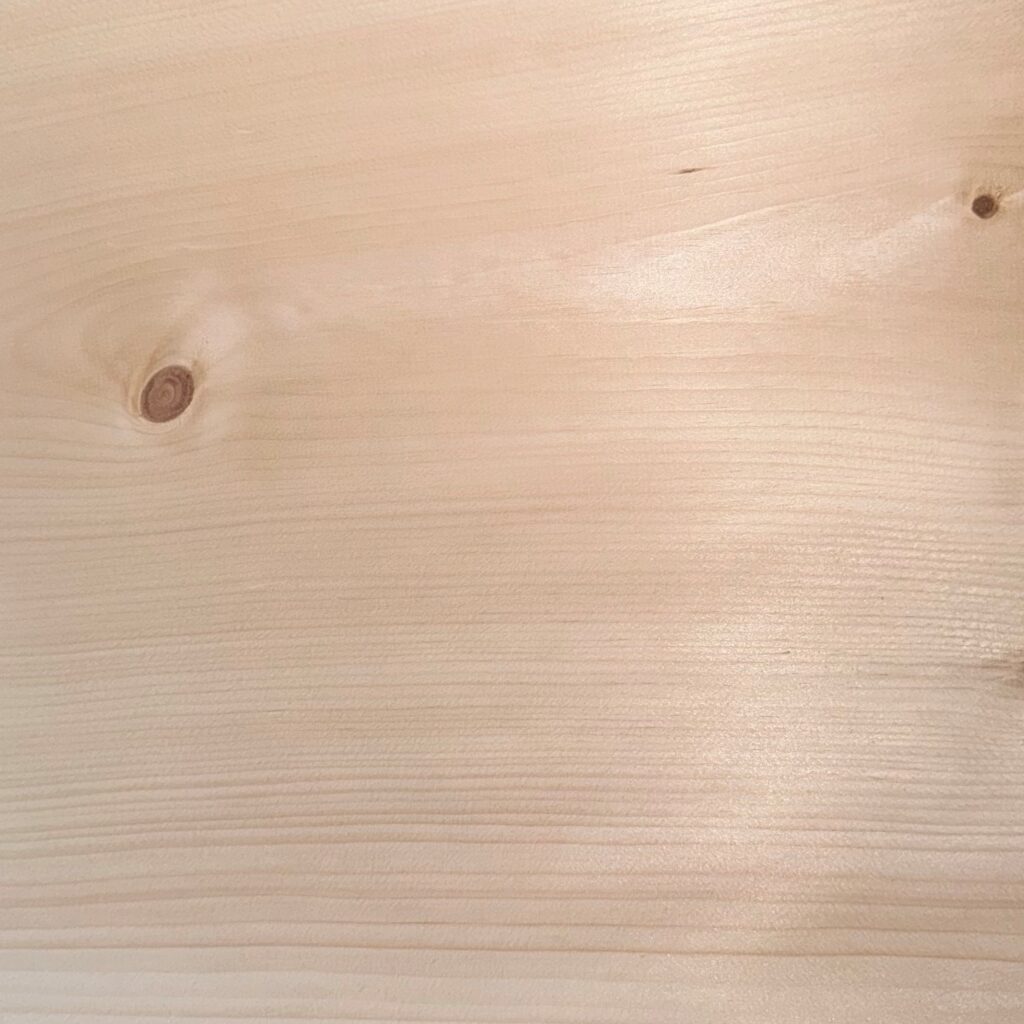
Eastern White Pine
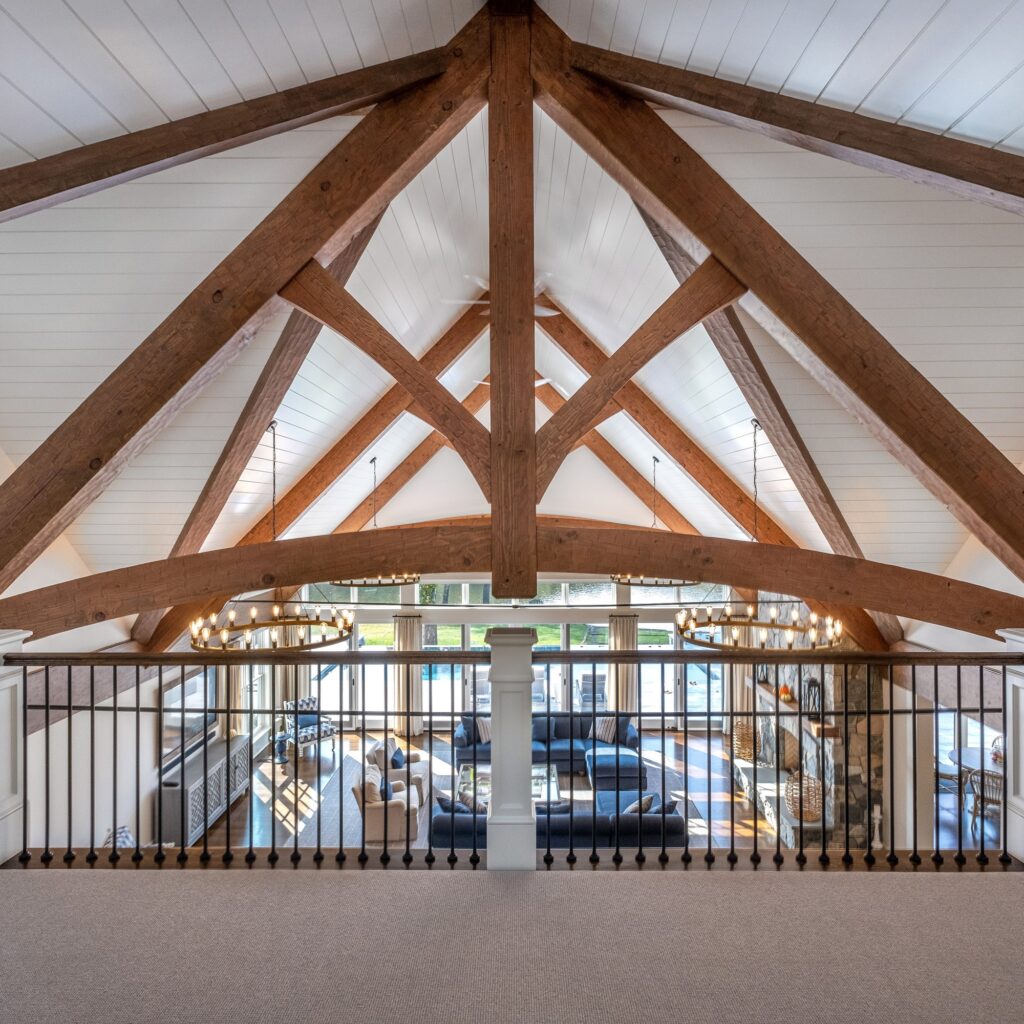
King Post Truss
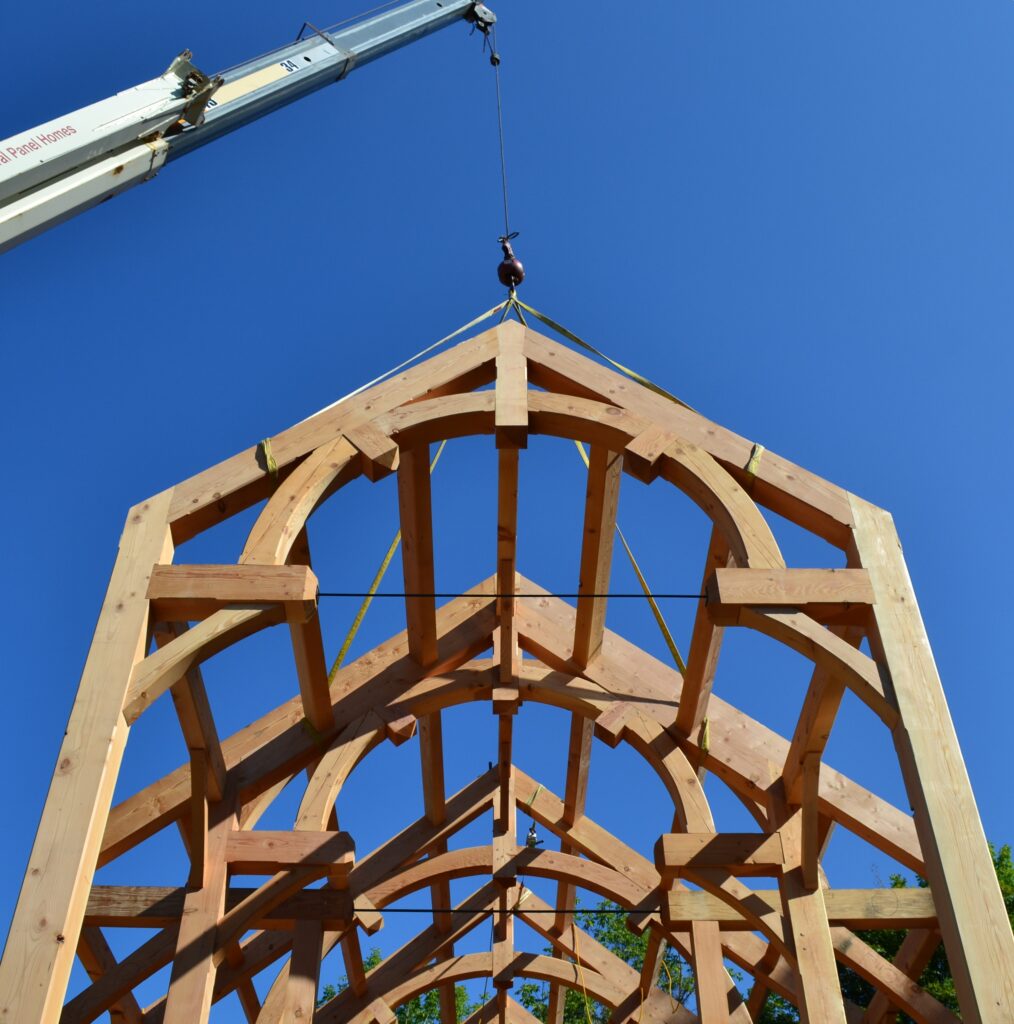
Hammer Beam Truss
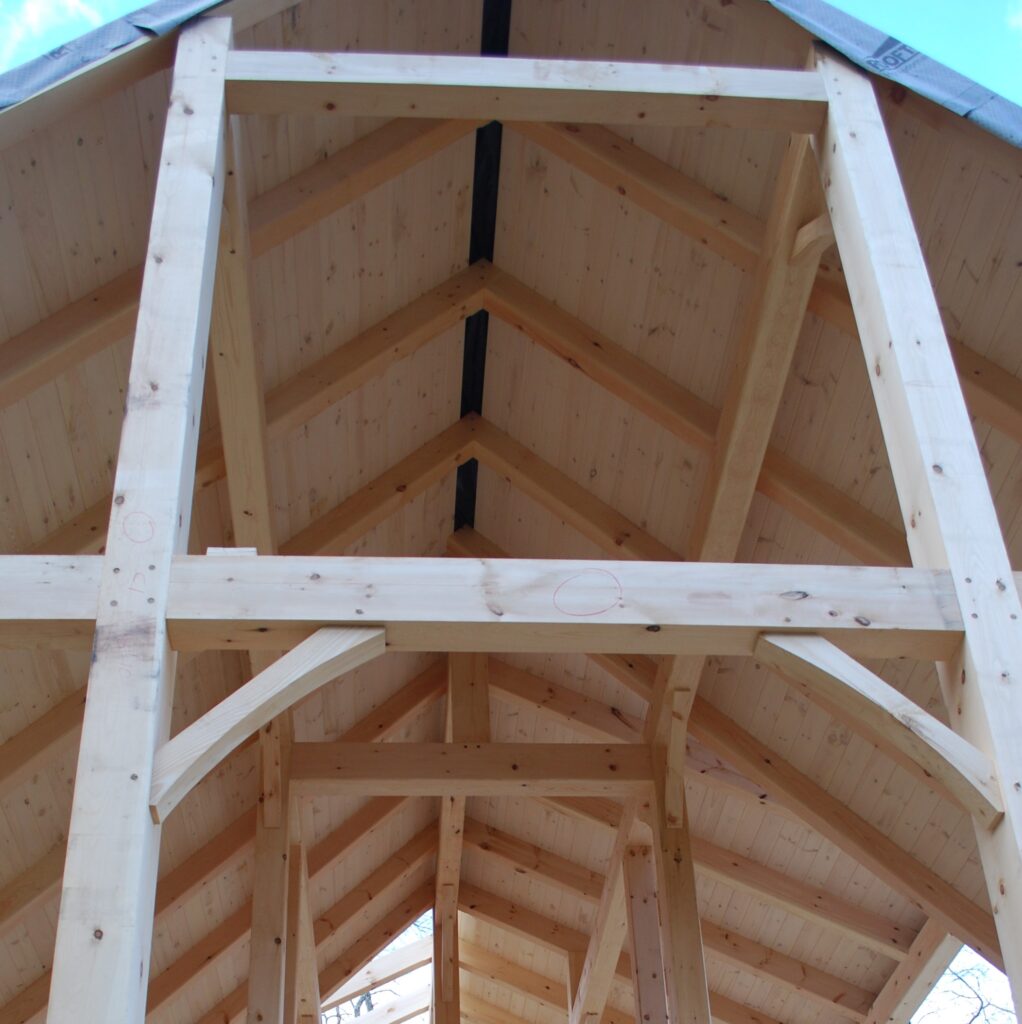
Simple
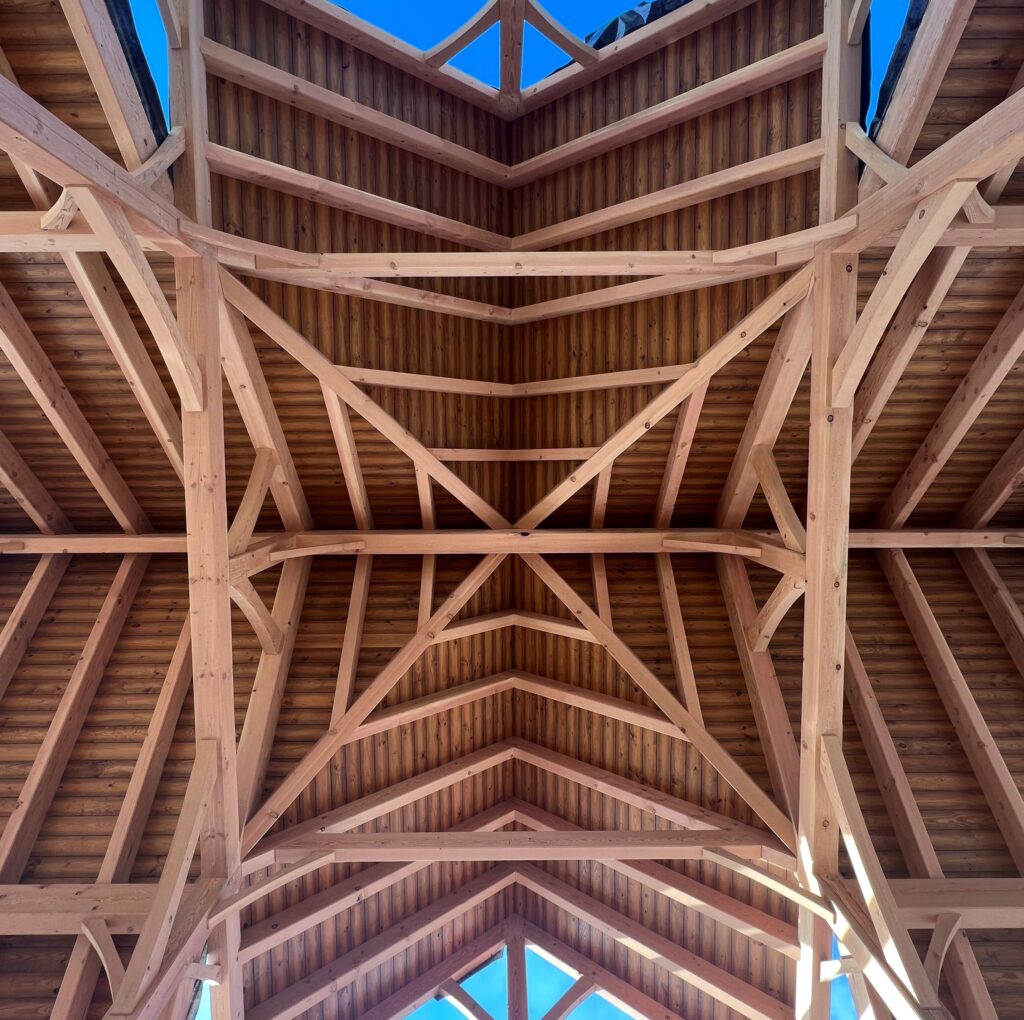
Complex
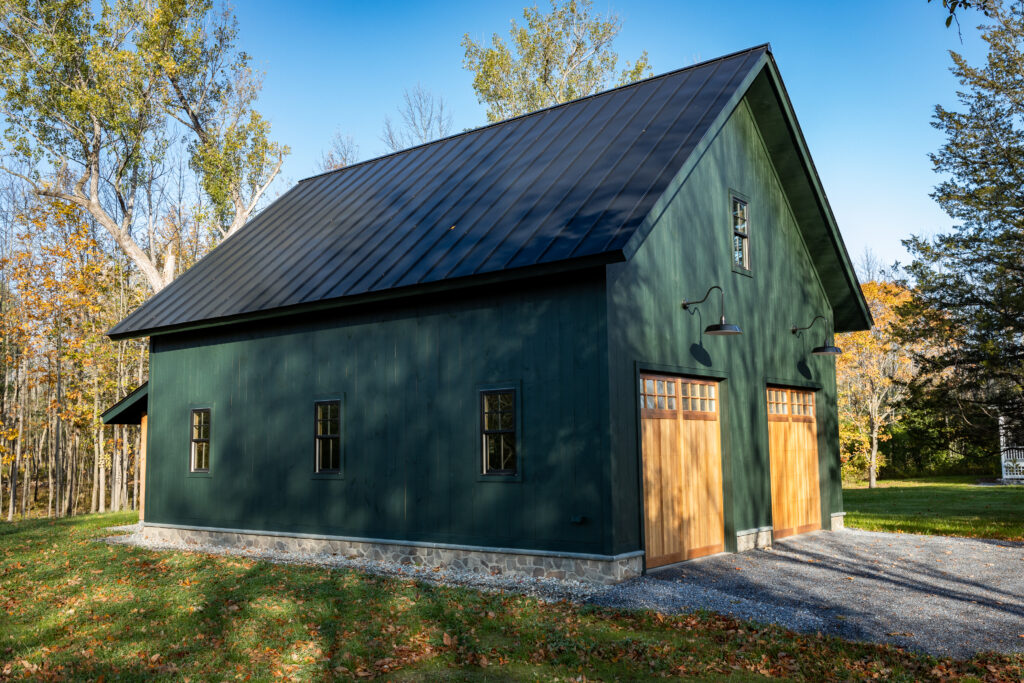
Simple Shape
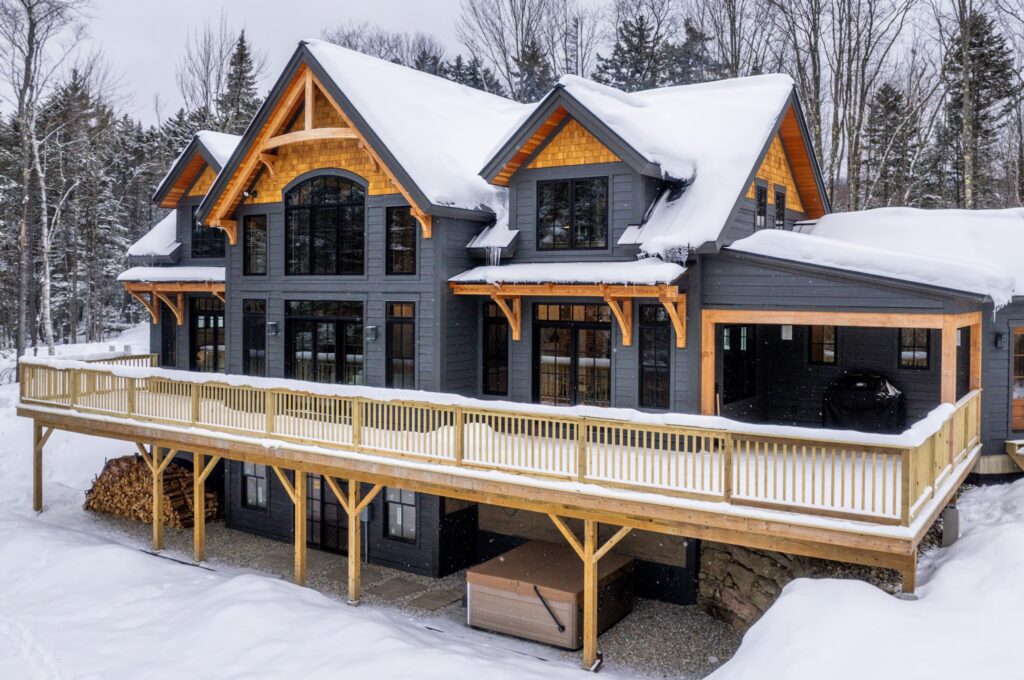
Complex Shape
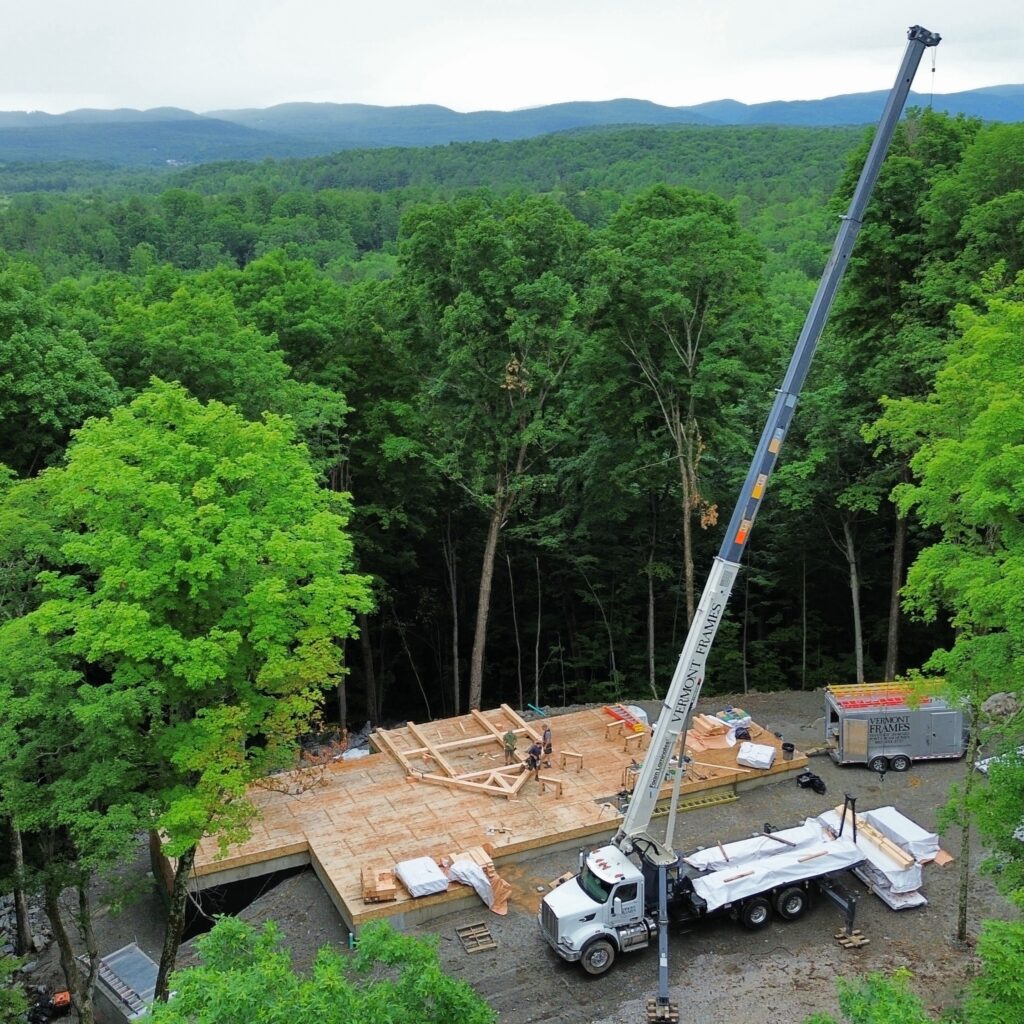
Easy to Reach
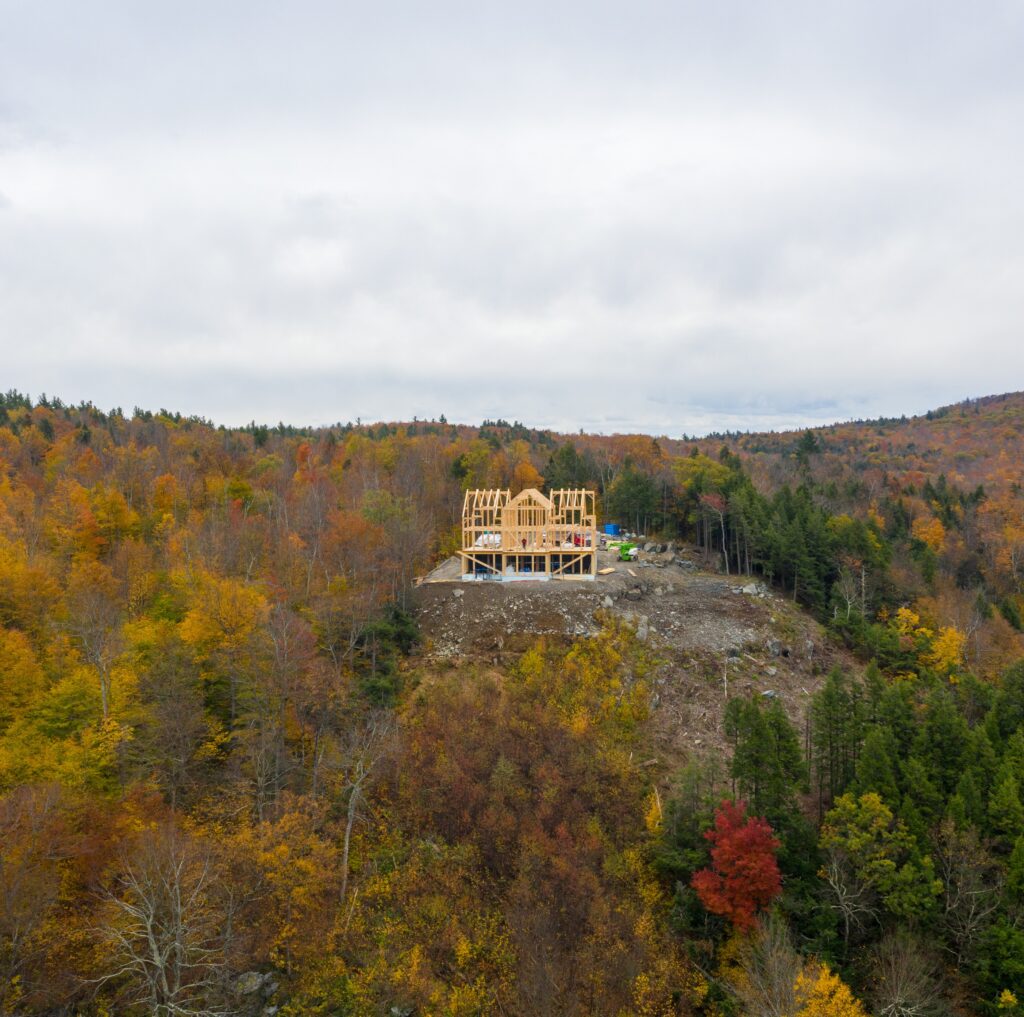
Difficult to Reach
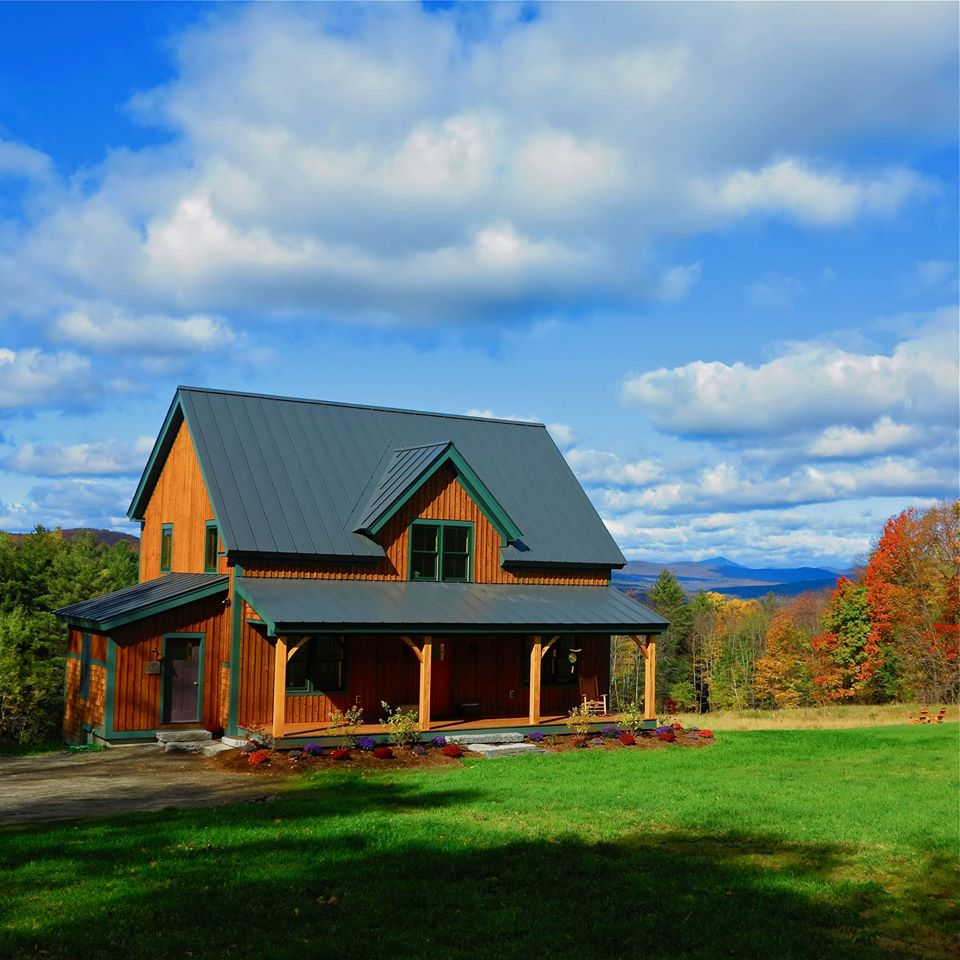
Exterior Porch Bent
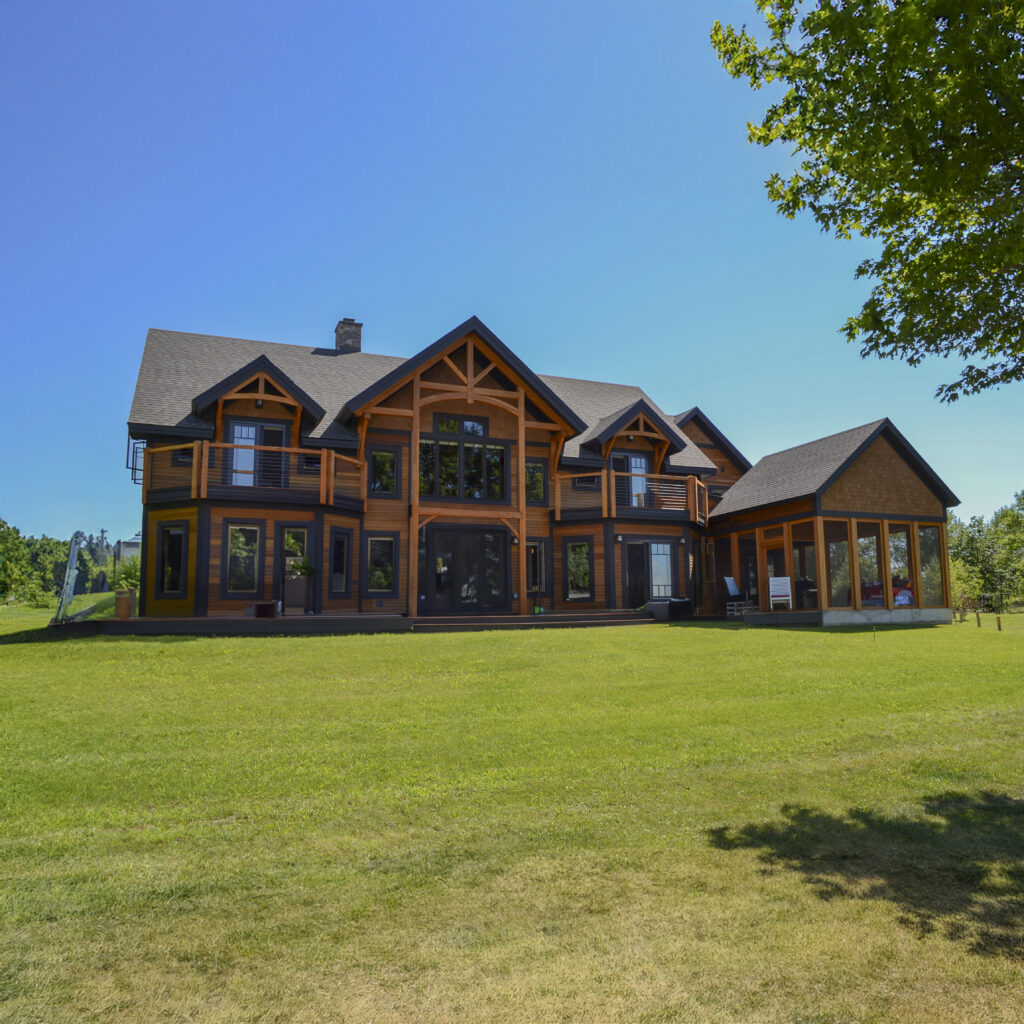
Exposed Trusses and Beams
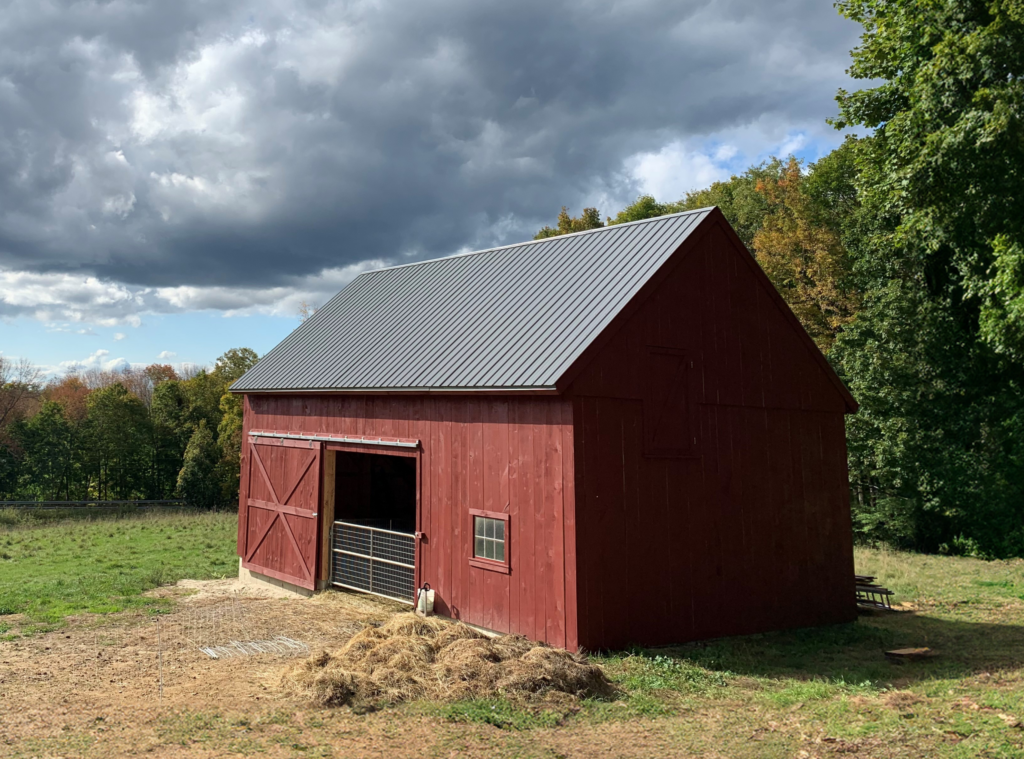
Single Story Frame
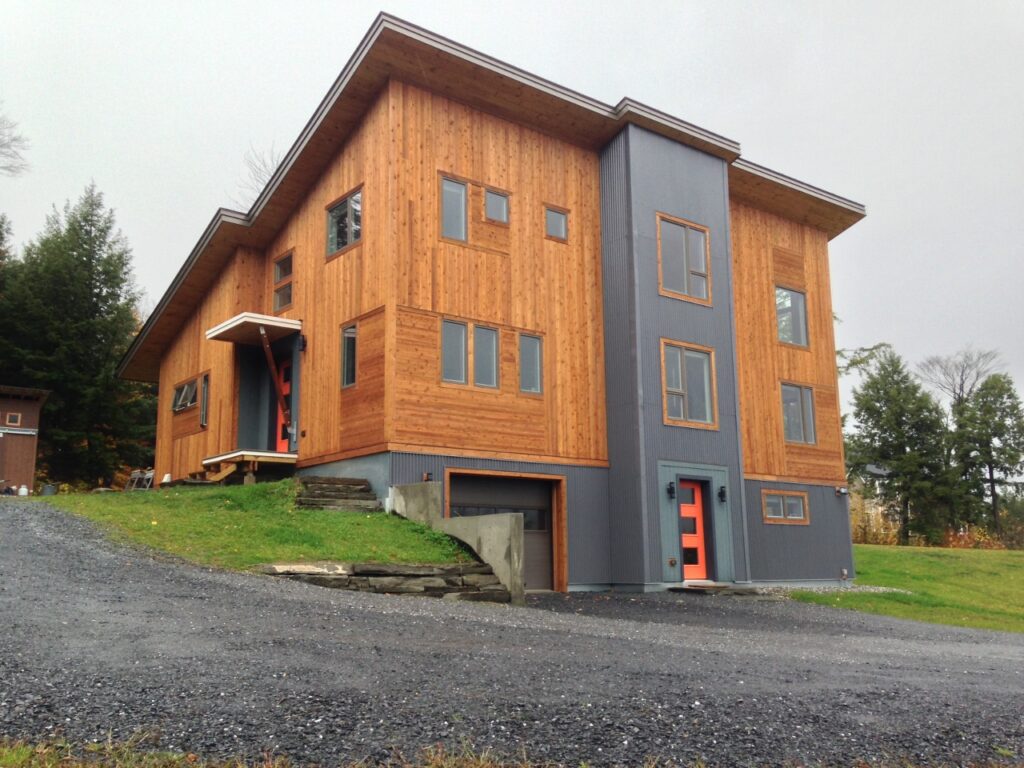
Two Story Frame
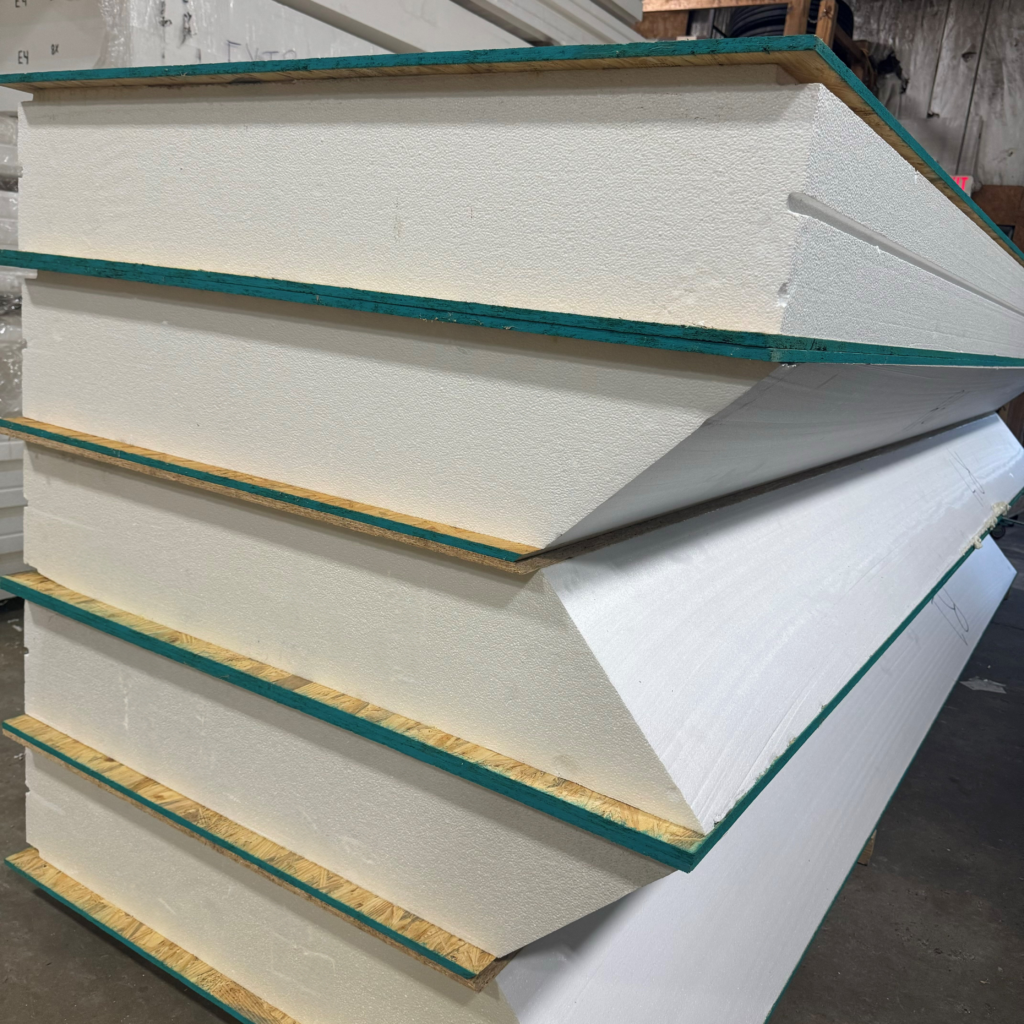
Expanded Polystyrene (EPS) Insulation
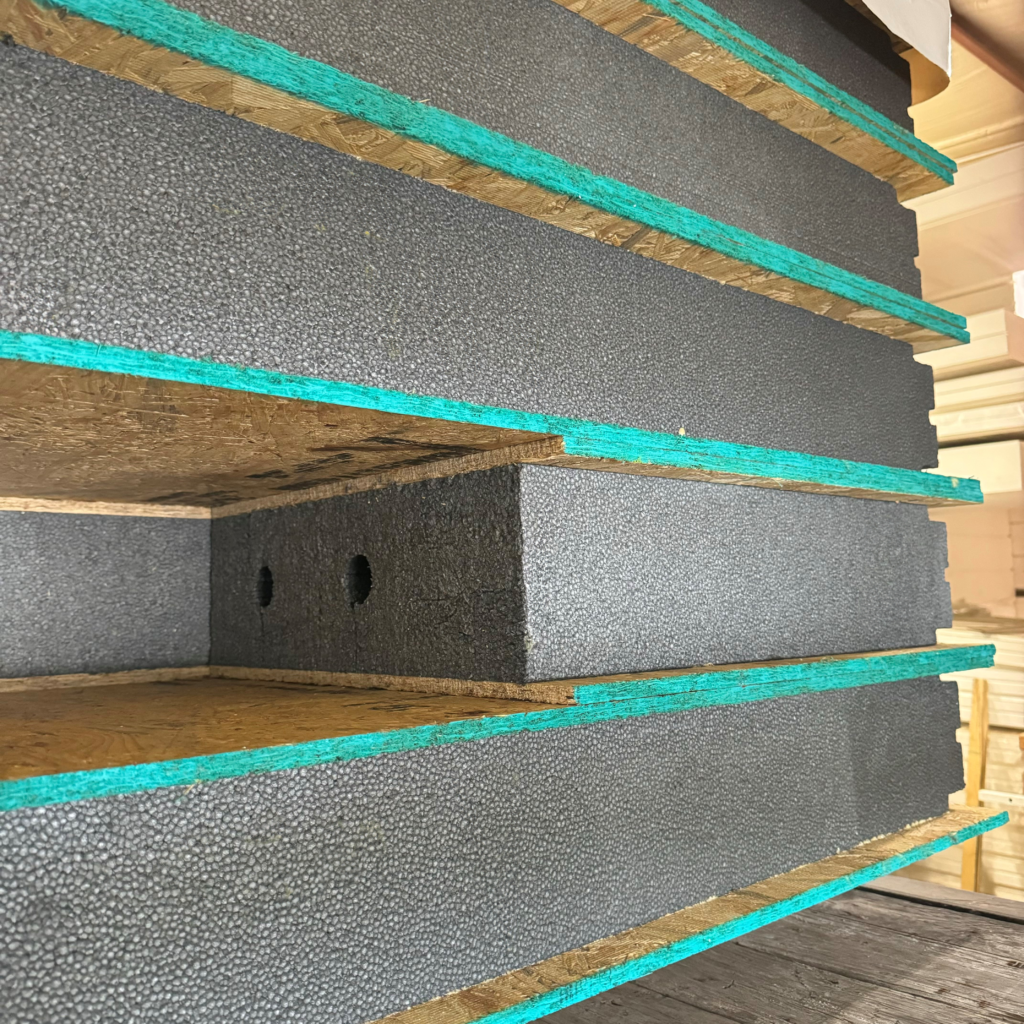
Graphite Polystyrene (GPS) Insulation