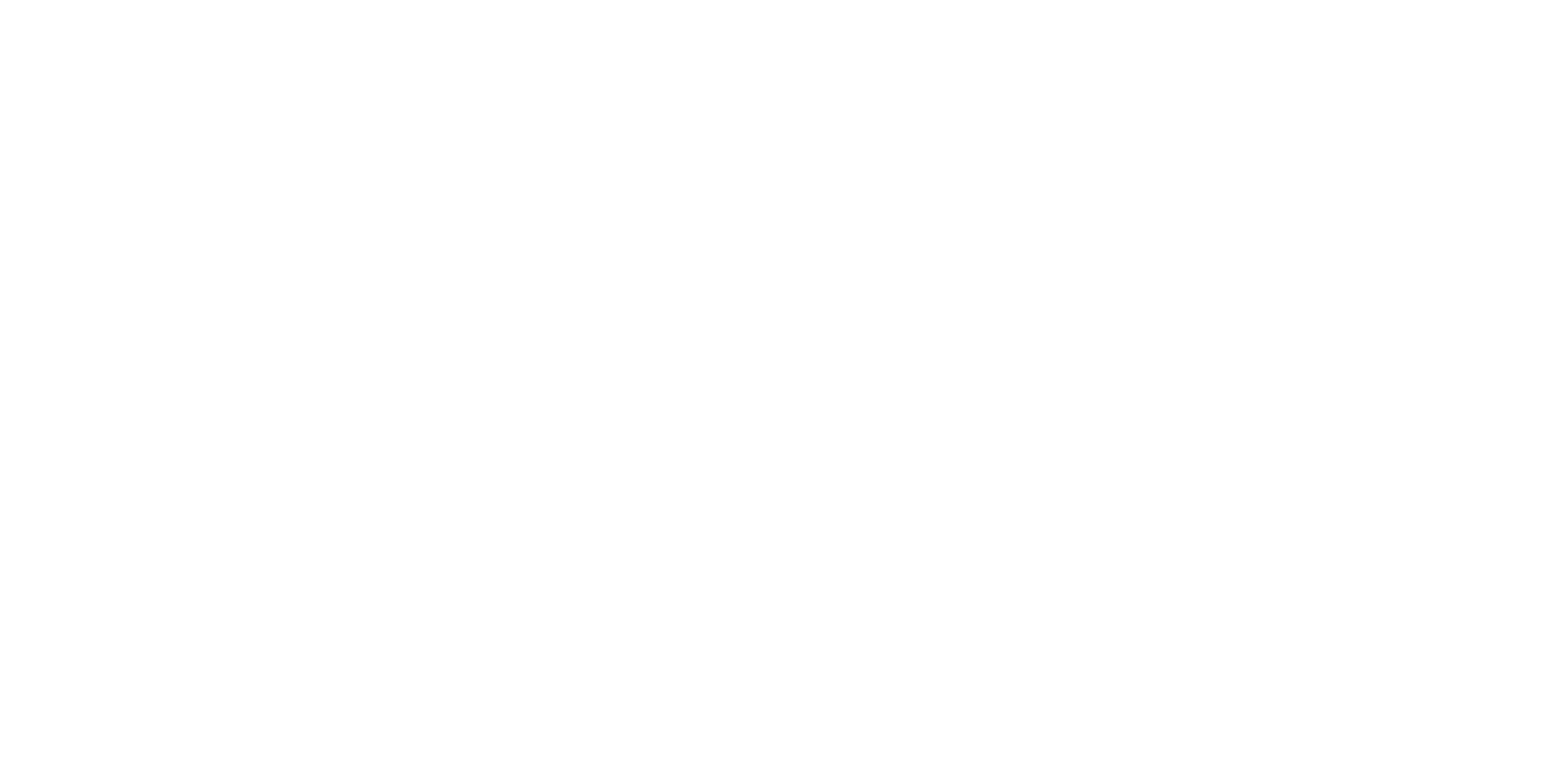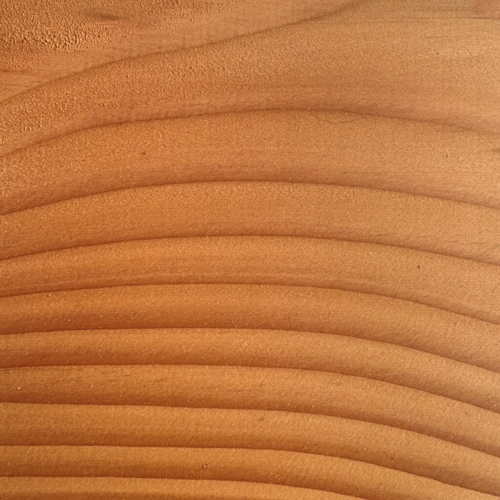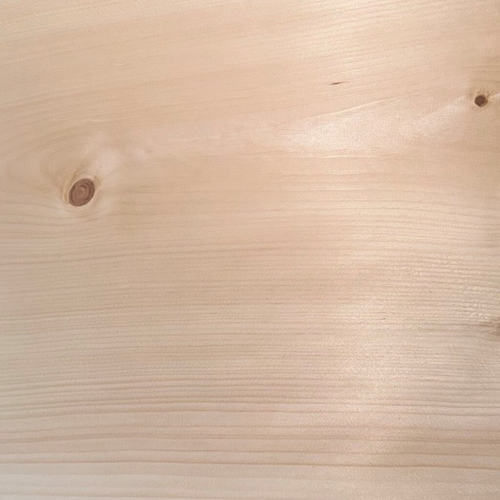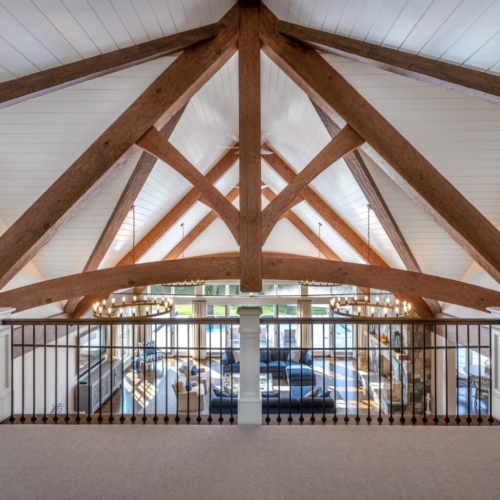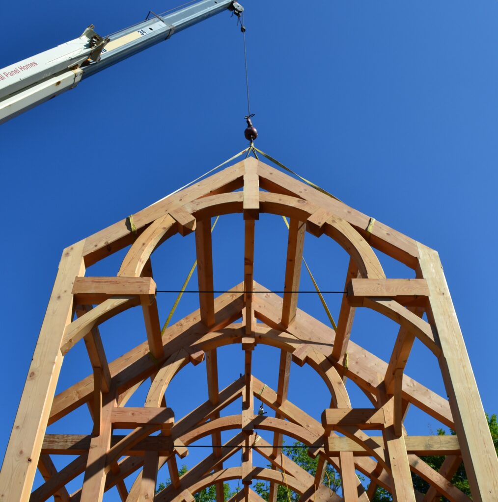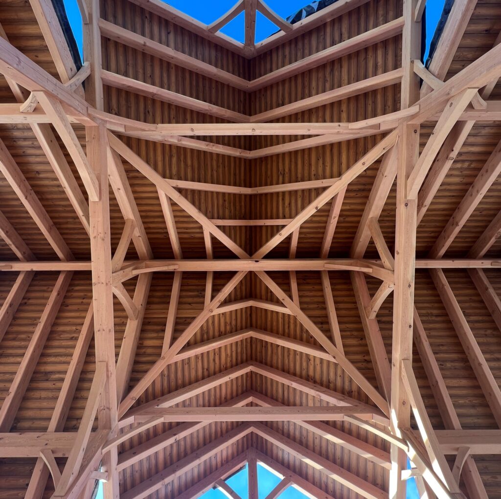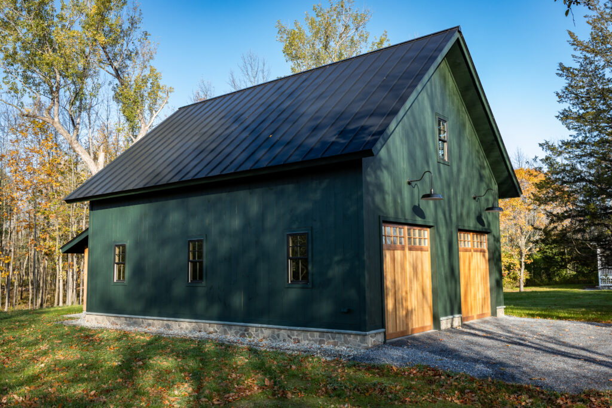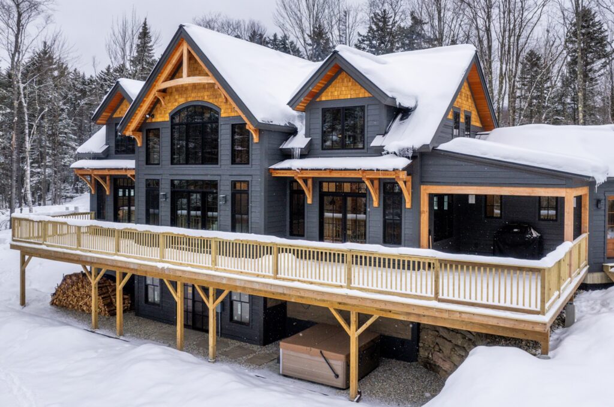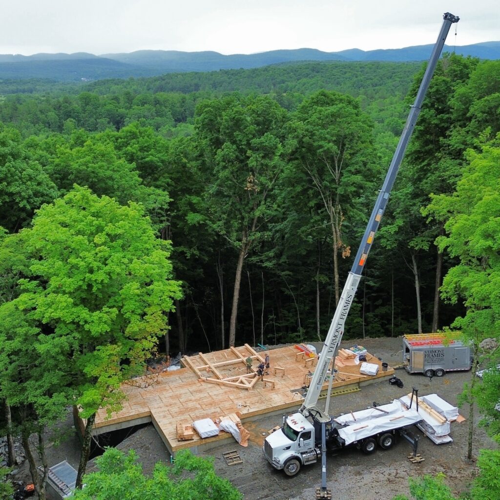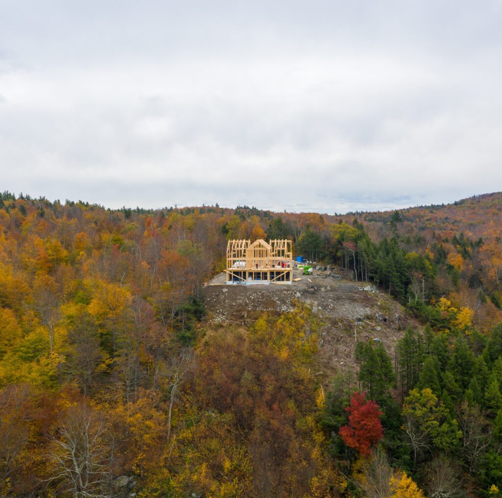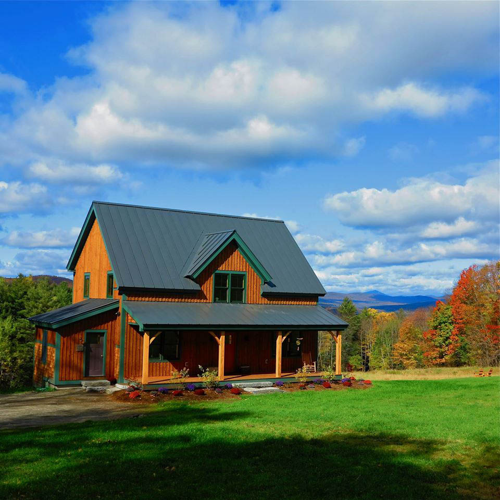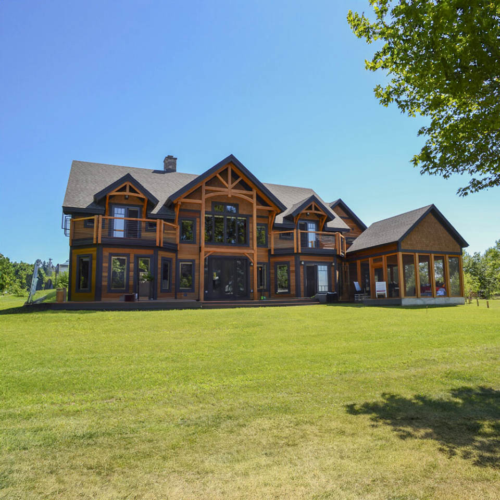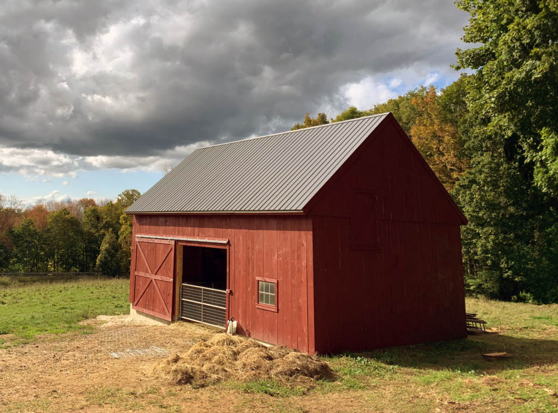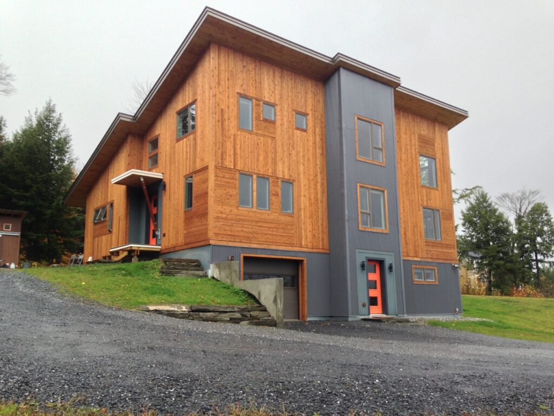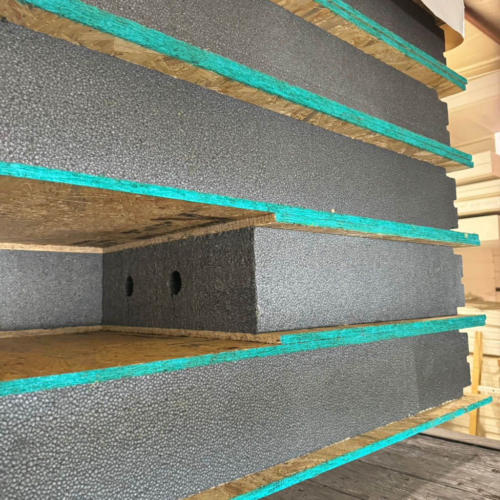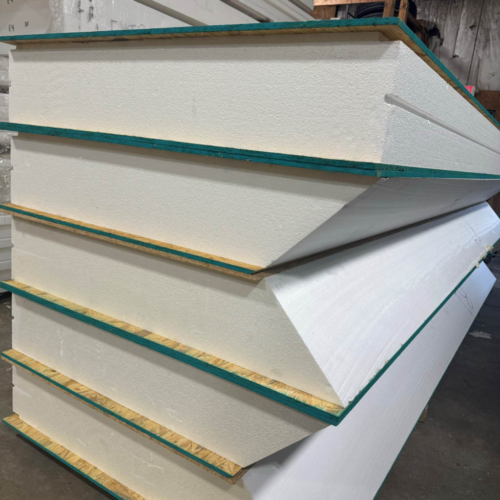As with most of the timber frame designs on this site (Bite the Frost Designs are the exception), this is a stock design for you to start with. Use the Request an Estimate form to get started with this design.
- The Timber Frame:
Your choice of Eastern White Pine or Douglas Fir - The Structural Insulated Panels:
Your choice of EPS or GPS foam
Timber Frames and SIPs can accommodate almost any design vision you have, but it really helps to get us involved early, before the floor plan is finalized. This allows us time to provide input on things like placement of the timber posts, window locations that will work with the timber frame layout, and other structural and aesthetic considerations.
Please complete our Request an Estimate form to get started or call us at 802-453-3727 to ask questions.
I have about 25 years experience as a contractor and have seen the good, the bad and the ugly when it comes to other contractors and their work.
My wife and I are currently in the process of building our dream home here in NY.
We first met Vermont Frames about 8 years ago at a log and timber frame home show in Lake George. The knowledge and craftsmanship of their staff and work stood out above the rest. About two years ago we contracted Jim and his crew at Vermont Frames for our build. From the design process right though the completion of the install they were nothing but excellent! The quality of the work and the professionalism of they’re staff is nothing less than 5 star.
I would highly recommend them to anyone in the Timber Frame or SIPS market.
