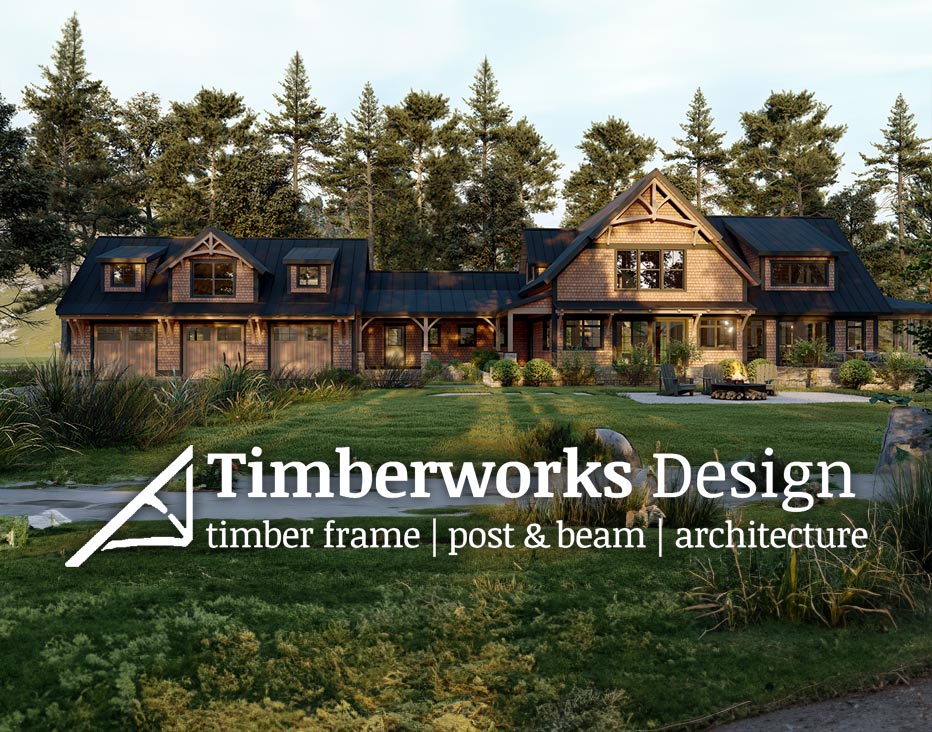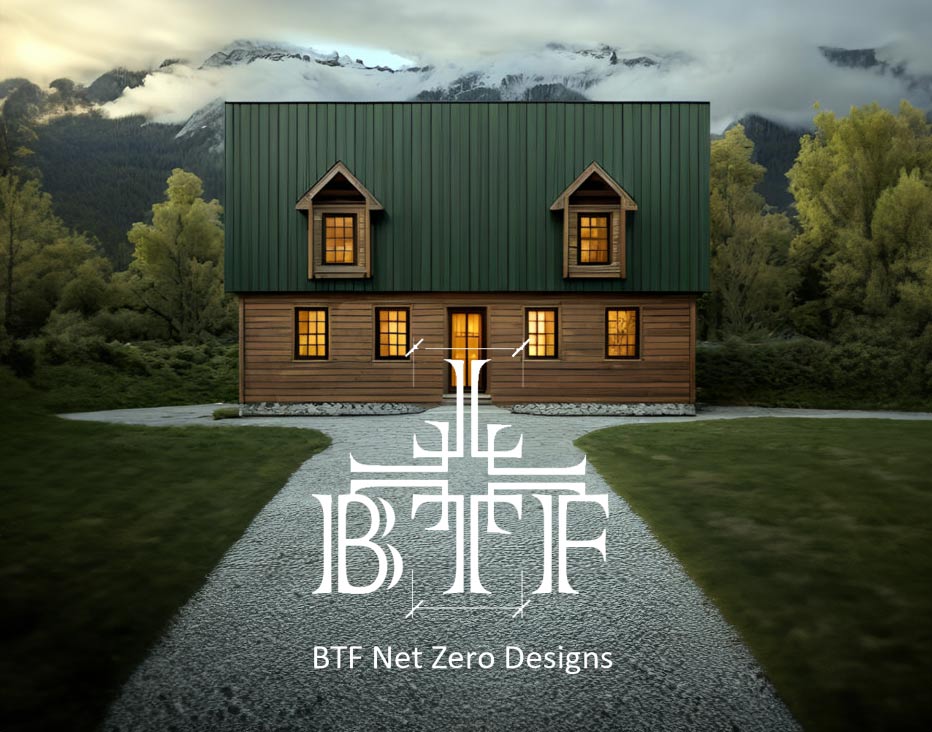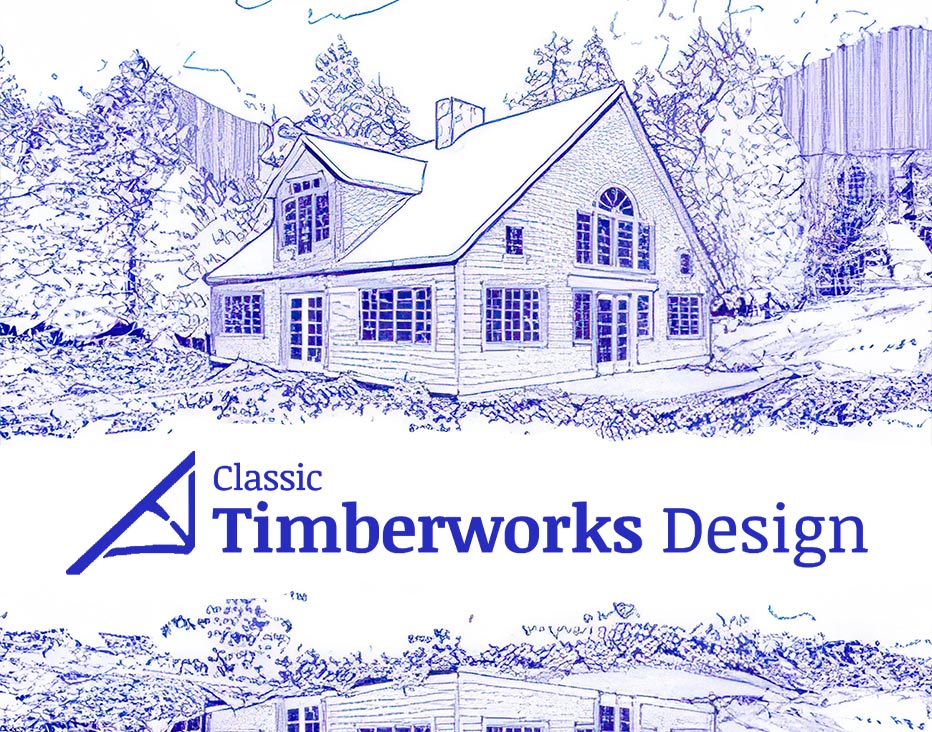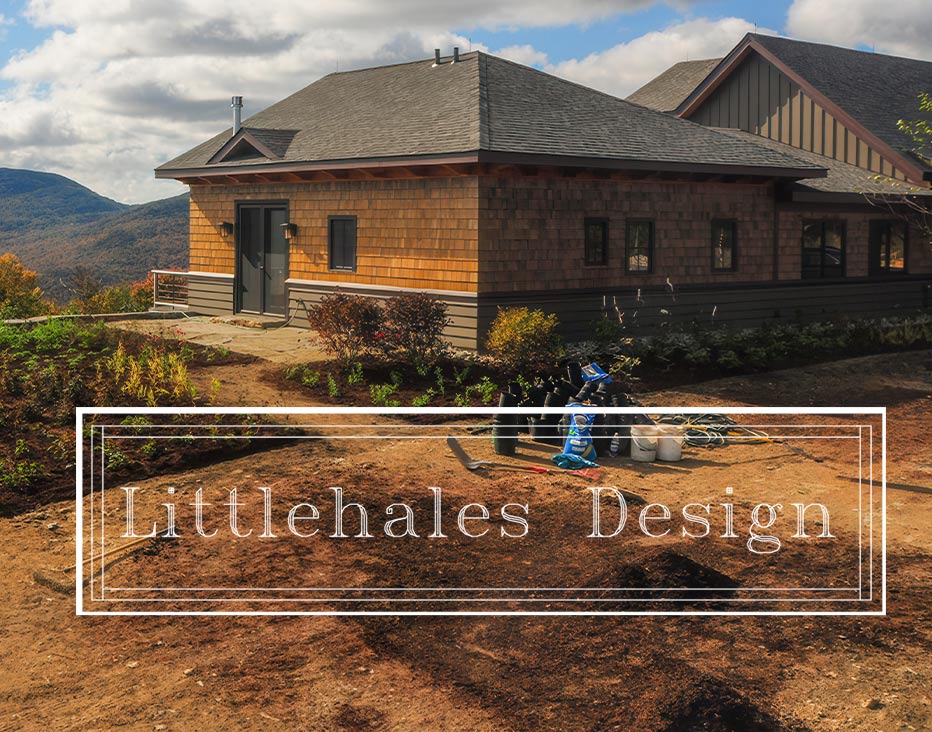The plans we showcase here are owned by four Architects and Designers that we partner with frequently. These plans are an economical way to start from a design that has been built many times. They can be easily modified to achieve your vision. Requests like moving interior walls, stretching a gable wall, adding bathrooms or windows, etc. can be edited by your Architect or Designer to meet your needs.
Using pre designed house plans can save costs inherent with developing a design from scratch. These Architects have years of experience working with Timber Frames, allowing them to intuitively weave timbers and SIPs into floorplans that create buildable, energy efficient, and comfortable livable spaces for your family.
Change orders and misunderstandings amongst various contractors are expensive. These plans help keep everyone on the same page, to avoid those unnecessary costs.

Since 1989, Timberworks Design has been at the forefront of the Timber Frame & Post & Beam architectural design industry, working with hundreds of clients across North America and beyond.

Vermont Frames is delighted to partner with BTF Net Zero Designs, a Vermont-based architectural and mechanical design firm specializing in fossil fuel-free net-zero homes.

The classic timber frame home and barn plans below are a great starting point for your next project. These designs are ready to go, or can be custom tailored to meet your needs.

We have worked with Littlehales Design for decades. They specialize in timber frame designs and have helped many clients build their dream home.
Custom plans are a great way to make sure you get exactly the home or structure you want, with no compromises. We’ve worked with many Architects over the years on custom projects with custom plans developed to suit any taste.
If you choose this path, it’s important that we meet with your Architect early on, before the floor plan is finalized, so that we can help make sure there is appropriate room left within the floor plan for the timber frame.
Common examples of important subjects to cover include roof dormer size and locations, post locations, window and door schedules, standing room head height near eave walls, and trade offs inherent in various roof pitches.
