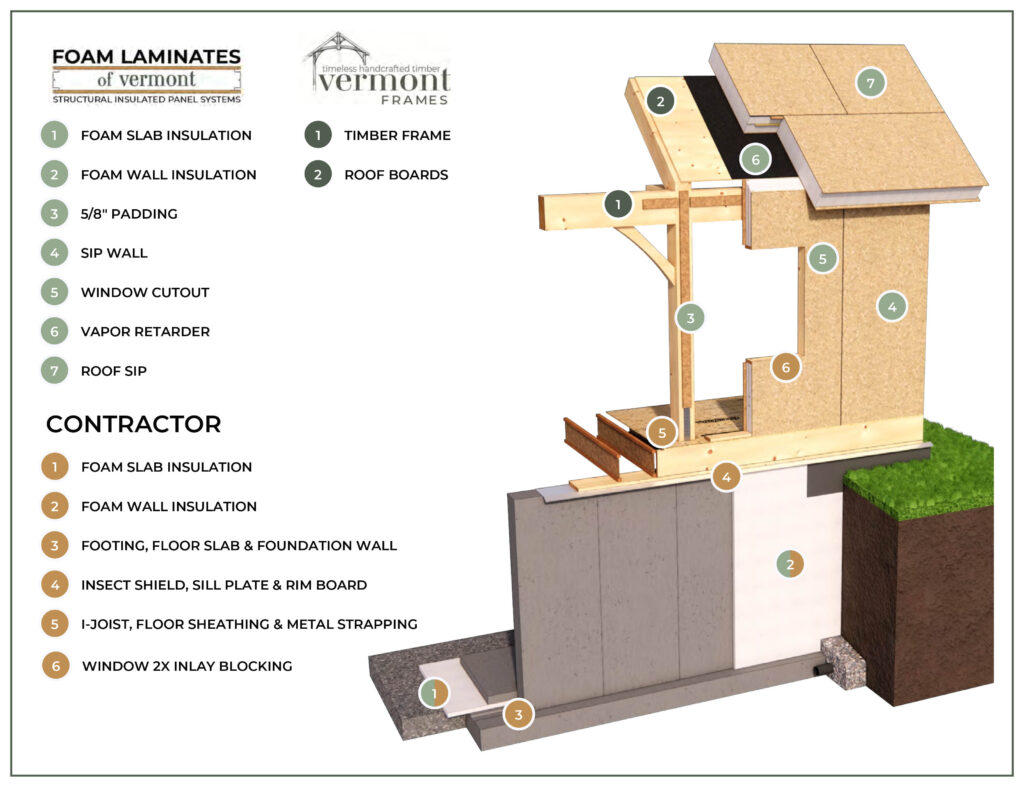We pride ourselves on being easy for Builders and Architects to work with by offering adaptability and flexibility to meet the needs of all project team members. If you have a project or a client that is considering a full or partial timber frame, we are here to support you. Working a timber frame into a larger plan does not have to be daunting. Give us a call and let’s talk about it.
We’ve developed an extensive connections details catalog to help illustrate the various typical timber frame and SIPs connections we employ and recommend. You can choose the ones most applicable to your project. We also assist in developing new construction details when needed, so there is always a clear plan for all parties to follow prior to beginning construction.
This page includes essential reference content for builders and designers working with Vermont Frames’ timber frames. Here, you’ll find answers to common questions, typical wall sections, instructions, and recommended materials. Please reach out with any questions or if you need clarification. We’re here to help ensure your project goes smoothly.

A strong foundation is essential for any building, including timber frames. While we can adapt our frames to various foundation types, it is crucial that the foundation is square, plumb, and level. As you work with your builder on the foundation, keep our design team informed to ensure the foundation and deck are properly prepared to support the timber posts’ point loads. We provide detailed post-landing plans and connection details to assist you and your builder.
Timber frames typically receive an oil finish on interior surfaces unless requested otherwise. This oil preserves the timbers and helps reduce checking—the small crevasses that appear as moisture escapes the timber. We raise our timber frames while they are still green to allow them to settle naturally. Roof decking should be installed soon after raising the frame to keep it shaded and allow it to dry gradually.
To minimize checking, in the first year of living in the home, try to avoid overly dry conditions, by keeping relative humidity to between 40-50% and temperatures between 65-75°F.
When a natural finish is not preferred, a foundation is applied to the timber frame, preparing it for staining. This foundation protects exterior elements like gable end trusses and porch bents from UV wear for up to six months and enhances the top coat finishes and stains applied by the general contractor. Follow the manufacturer’s recommendations for reapplying these stains to maintain the frame’s appearance and durability.
Proper moisture management is crucial for the longevity of SIPs (Structural Insulated Panels). Any moisture that contacts the OSB (Oriented Strand Board) on either side of the SIP must be able to dry out to prevent rot. Therefore, barriers on the SIP should be water-resistant but not waterproof. We recommend applying 30# felt or an equivalent over the OSB for both walls and the roof.
Foam Laminates of Vermont enhances wall SIPs with two horizontal 1 ½” diameter channels at a standard height above each floor for electrical outlet placement. For switches near doors, wiring runs behind door jambs and through manually created holes in the foam to the electrical box.
SIPs are a high-performance building system that produces strong, energy-efficient homes and buildings. By chemically bonding structural-grade OSB to custom EPS and GPS foam cores, we create lightweight, strong, and well-insulated panels. These are joined on-site with splines to form a rigid enclosures.
To streamline construction, we offer fully customizable SIPs with pre-cut openings for windows and doors, as well as precisely beveled edges for walls and roofs. This customization simplifies the building process and
reduces on-site labor.
Our SIPs are designed and manufactured adjacent to our timber frame shop, ensuring seamless integration between SIPs and timber
frames. This close coordination creates a unified building system that delivers efficient and cohesive construction results.
More information can be found on our sister company’s website, foamlaminates.com